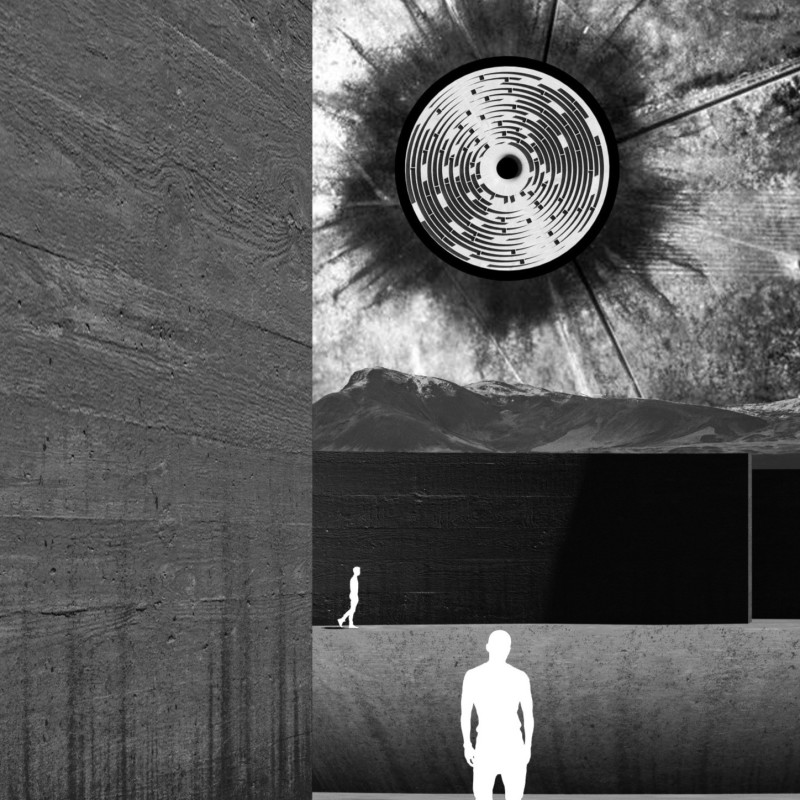5 key facts about this project
At its core, the project functions as a multi-use space, designed to accommodate both residential and commercial activities. This mixed-use functionality is an essential aspect of the design, fostering social interaction and creating a vibrant atmosphere that encourages public engagement. The careful zoning of spaces within the structure promotes a sense of community while also allowing privacy where needed, exemplifying an efficient use of space that remains sensitive to its users.
The architectural design employs a distinctive material palette that includes concrete, glass, timber, and metal. Each of these materials has been chosen not only for its aesthetic qualities but also for its performance characteristics, contributing to the overall sustainability of the building. The concrete provides structural integrity and durability, while the extensive use of glass enhances natural lighting, allowing for a visually airy environment. Timber elements introduce warmth and texture, and metal components lend a modern, industrial feel that complements the other materials without overwhelming the senses. This careful selection of materials underscores a commitment to eco-friendly practices and enhances the ethical footprint of the building.
Prominent in the design are various distinct architectural features, including cantilevered roofs that provide shading and shelter, extensive green terraces, and thoughtfully designed facades that reflect the character of the area. These features are not merely decorative but serve functional purposes, such as mitigating the heat of direct sunlight, improving energy efficiency, and fostering biodiversity through the incorporation of green spaces. The design effectively addresses climate considerations, demonstrating an understanding of passive solar principles and the importance of local climate responsiveness.
One of the most significant aspects of this project is its emphasis on human-centric design. The layout encourages movement and flow within the space, with clear sightlines and intuitive navigation. Shared spaces are strategically positioned to foster interaction, while quieter areas offer retreats for contemplation or personal reflection. The integration of art installations within the public areas serves to enrich the sensory experience, turning common corridors into avenues of exploration and interaction.
Unique to this project is its community-oriented vision, which extends beyond its physical boundaries. The design reflects a philosophy that advocates for inclusivity and accessibility, ensuring that the space welcomes diverse users. This focus on engagement is supported by provisions for communal activities, such as workshops and gatherings, which are integrated into the architectural framework. The responsiveness to community needs is a hallmark of the project, demonstrating a progressive approach to modern urban living.
As visitors explore the various layers of this architectural masterpiece, they will discover a nuanced interplay between form and function. The architectural plans allow for a thorough understanding of the spatial organization, while the architectural sections reveal the intricate relationships between different levels and areas. This comprehensive design approach ensures that every aspect of the project is considered, enhancing the overall user experience.
In essence, this architectural project stands as a testament to contemporary design principles that prioritize sustainability, community, and user experience. Its careful integration into the landscape, combined with a rich material palette and thoughtful layout, creates a cohesive, functional, and inviting environment. Those interested in delving deeper into this project are encouraged to explore the architectural plans, sections, and designs, as well as the broader architectural ideas that reflect the ongoing evolution of modern architecture. This exploration promises to uncover the underlying philosophies that shaped the project and highlight its relevance in today’s architectural landscape.























