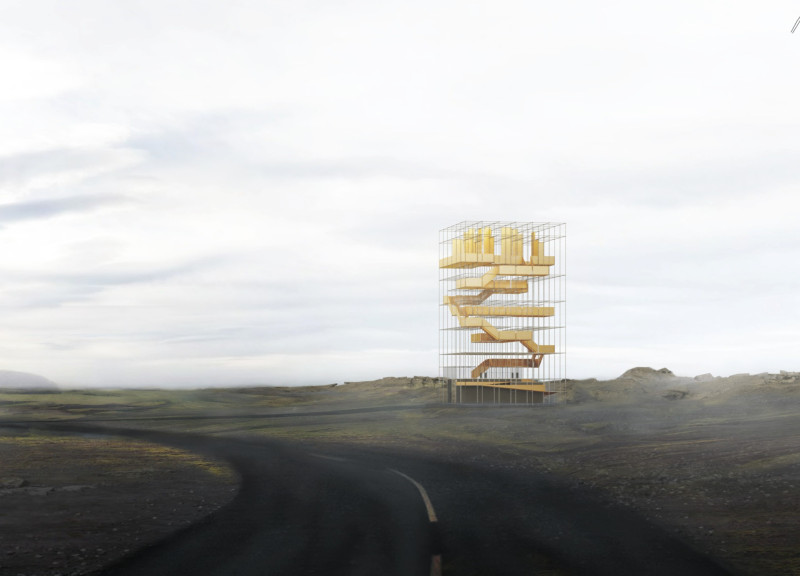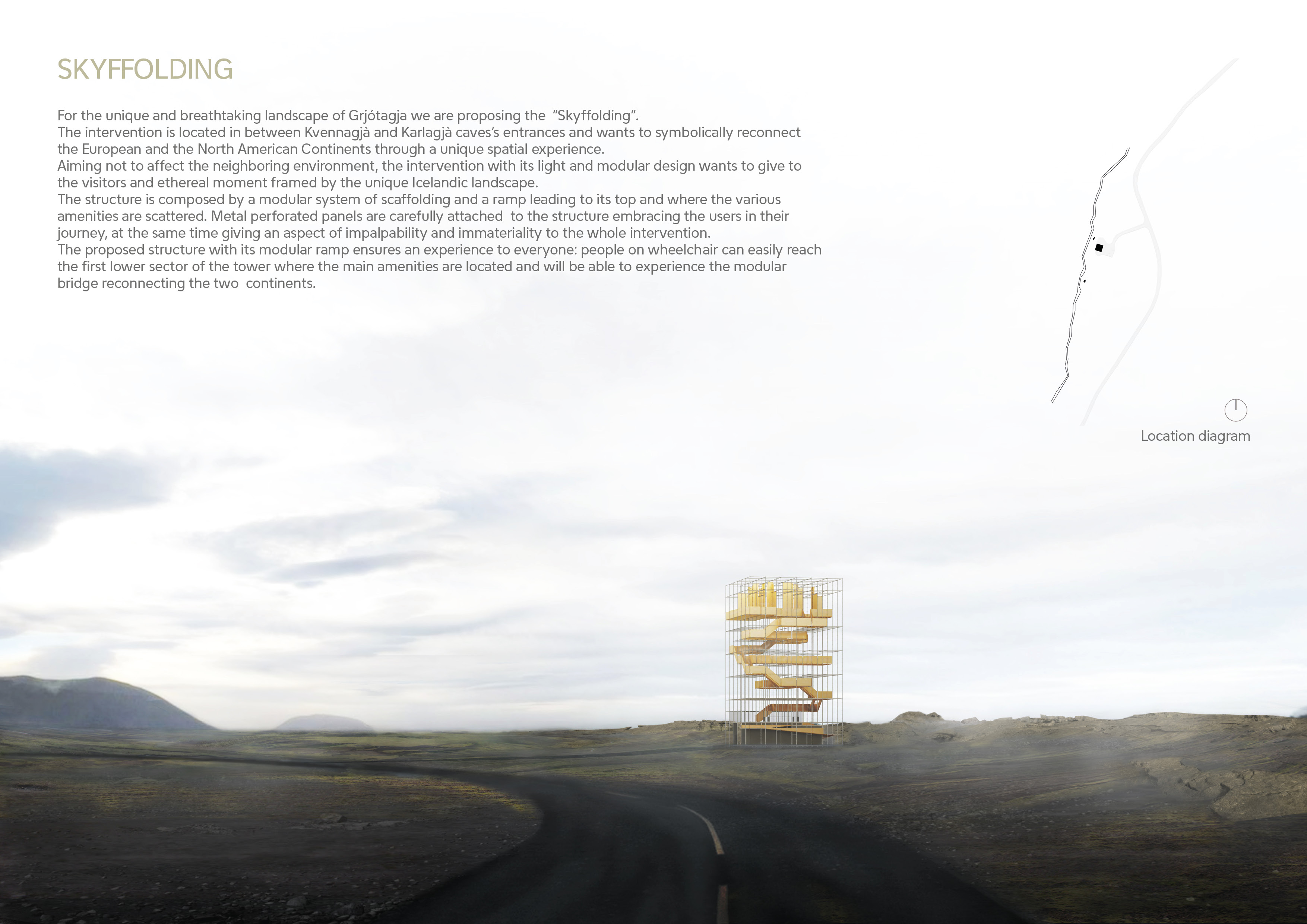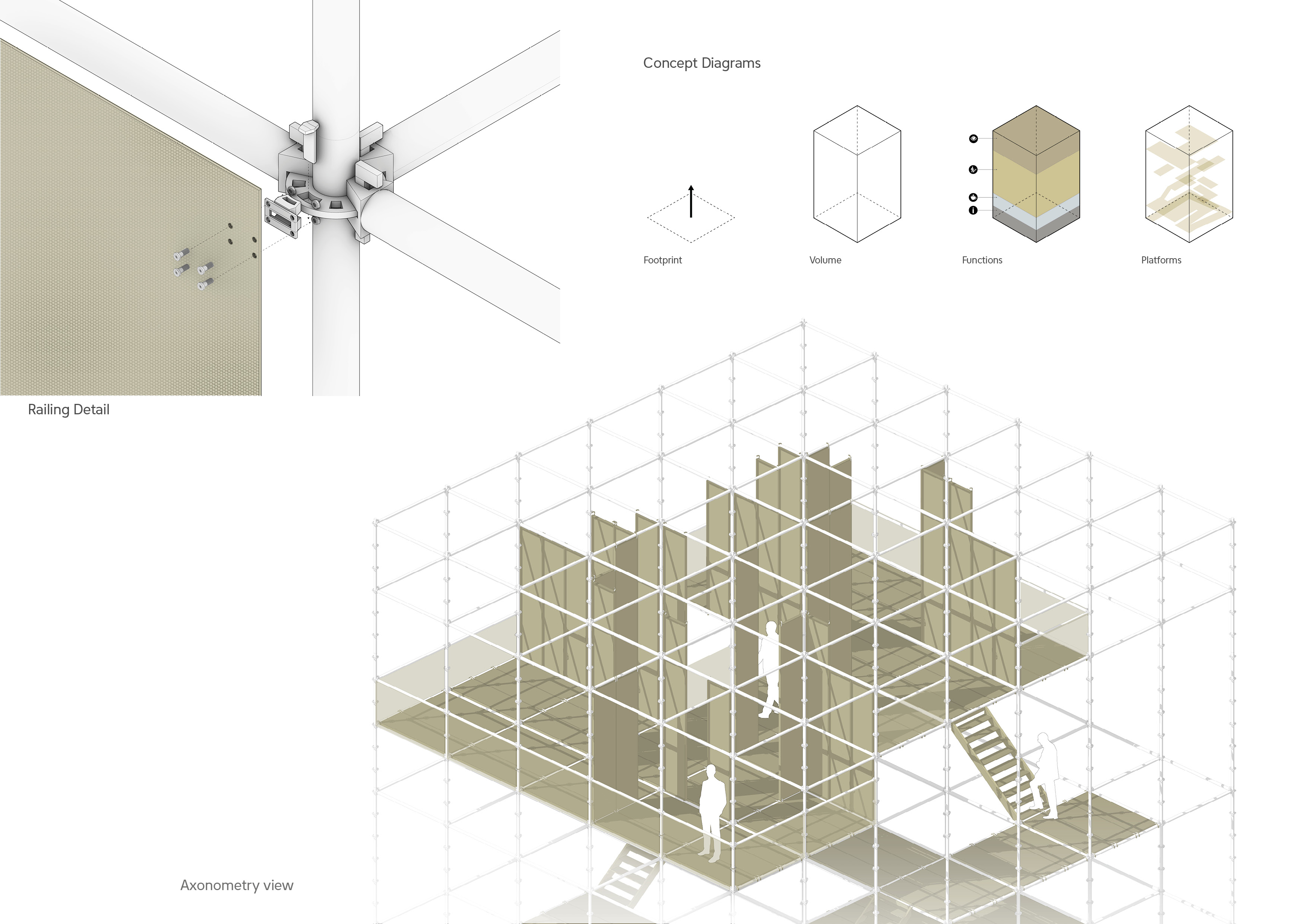5 key facts about this project
The project under analysis exemplifies a synthesis of functional design and contextual sensitivity in its architectural response to the surrounding environment. The design integrates various aspects of sustainable architecture while addressing specific user needs and site conditions. The building's layout is thoughtful, aiming to enhance both spatial flow and user interaction.
One of the key functions of the project is to seamlessly merge its internal spaces with the external environment, promoting interaction between occupants and the natural landscape. This is achieved through large, strategically placed windows and open spaces that encourage natural light penetration and ventilation. The architectural design prioritizes user experience, providing well-defined areas for social interaction as well as private retreats.
The unique aspect of this project lies in its material selection and construction techniques. The usage of locally sourced materials not only minimizes the carbon footprint associated with transportation but also reflects the cultural and geographical context of the area. For this project, materials such as thermal mass concrete, engineered wood, and low-emissivity glass have been utilized, contributing to the building’s energy efficiency and thermal comfort.
Further distinguishing this project is its incorporation of green technology. The integration of photovoltaic panels on the roof and a rainwater harvesting system underscore a commitment to environmental sustainability. These features not only enhance the building's performance but also provide educational opportunities for users about renewable energy and resource conservation.
The internal organization of the spaces reflects a modern approach to design. With multifunctional areas, the layout accommodates a range of activities while maintaining a sense of openness. This flexibility supports various functions, from collaborative work to individual tasks, which is increasingly relevant in today's diverse environments.
The interplay of indoor and outdoor spaces is an essential design element. Landscaped areas are interwoven with the structure, allowing for a seamless transition that promotes well-being and interaction with nature. Design decisions such as overhangs and shading devices further optimize comfort levels by minimizing direct sunlight exposure while still maintaining connection to the outdoors.
For those seeking a more in-depth understanding of the project's conceptual framework and technical details, it is recommended to explore the architectural plans, architectural sections, and architectural designs available in the project presentation. These resources will provide further insights into the architectural ideas that shaped this project, highlighting its unique contributions to contemporary architecture.



























