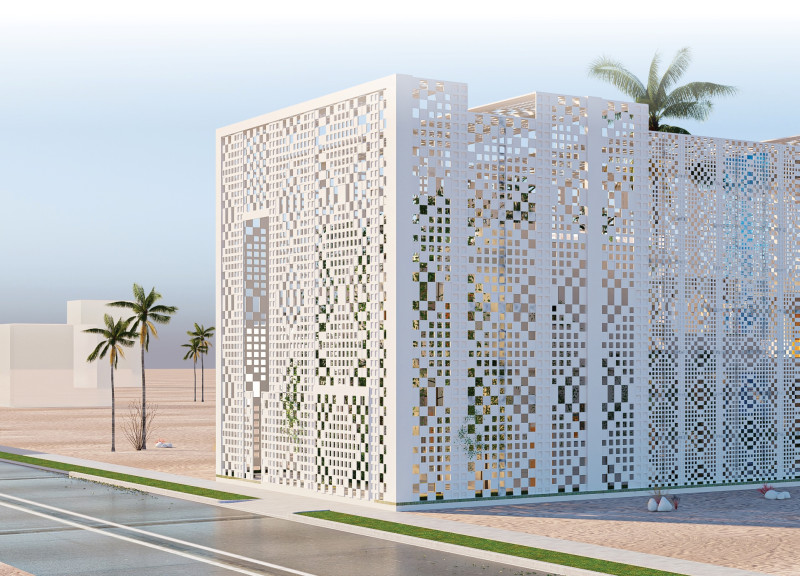5 key facts about this project
One of the primary features of this architectural design is its clear delineation of spaces, which allows for a harmonious flow throughout the structure. The openness of the floor plan encourages interaction, making it an ideal environment for gatherings, collaboration, and community engagement. The layout emphasizes accessibility and ease of movement, ensuring that individuals can navigate the interior seamlessly. This careful consideration of spatial organization highlights the architect's commitment to creating environments that prioritize user experience and connectivity.
The project embodies a strong relationship with its surroundings, both natural and built. The design integrates large windows and open facades that invite natural light into the interior, reducing reliance on artificial lighting and enhancing the overall ambience. This connection to the outside is furthered by the use of sustainable materials that resonate with the local context. Materials such as locally sourced brick, timber, and high-performance glass are not only environmentally responsible choices but also echo the architectural language typical of the region. By employing such materials, the project creates a narrative that is both rooted in place and reflective of contemporary architectural practices.
A distinctive aspect of the project is its emphasis on sustainability. The incorporation of passive design strategies, such as natural ventilation and rainwater harvesting systems, not only ensures energy efficiency but also minimizes the environmental impact of the building. These choices represent a forward-thinking approach that aligns with global trends toward sustainable architecture while catering to the local climate. This innovation is evident in the architectural plans and sections, which showcase how these systems are seamlessly integrated into the overall design, reinforcing the notion that functionality and sustainability can coexist in harmony.
Architectural details play a crucial role in defining the character of this project. The building’s facade features a dynamic interplay of textures and forms, which contribute to its visual interest without overshadowing its purpose. Elements such as overhangs and sunshades are thoughtfully positioned to mitigate solar heat gain, enhancing thermal comfort within the space. The careful attention to architectural details reflects a well-considered approach, acknowledging that these subtleties can significantly influence the user experience.
Moreover, the project includes communal spaces that are designed for flexibility, allowing them to be adapted for various uses over time. This adaptability not only serves current needs but also anticipates future changes, ensuring that the architecture remains relevant and functional for generations to come. By cultivating a sense of place and belonging, the project reinforces its role as a vital component of the community fabric.
In summary, this architectural endeavor represents a synthesis of thoughtful design, sustainability, and community engagement. Its functional versatility and carefully curated aesthetic demonstrate a commitment to creating spaces that resonate with users while honoring the environment. To gain deeper insights into the architectural ideas that shape this project, readers are encouraged to explore the architectural plans, sections, and designs that detail the innovative thinking behind this work. Engaging with these elements will provide a richer understanding of the building’s contributions to contemporary architecture and its positive impact on the community it serves.


 Ahmed Emad Habashy Meselhy,
Ahmed Emad Habashy Meselhy,  Omar Shebl Mohamed Hammad Khairaldien,
Omar Shebl Mohamed Hammad Khairaldien,  Esraa Abdelfarrag Mahmoud Elnaggar,
Esraa Abdelfarrag Mahmoud Elnaggar, 























