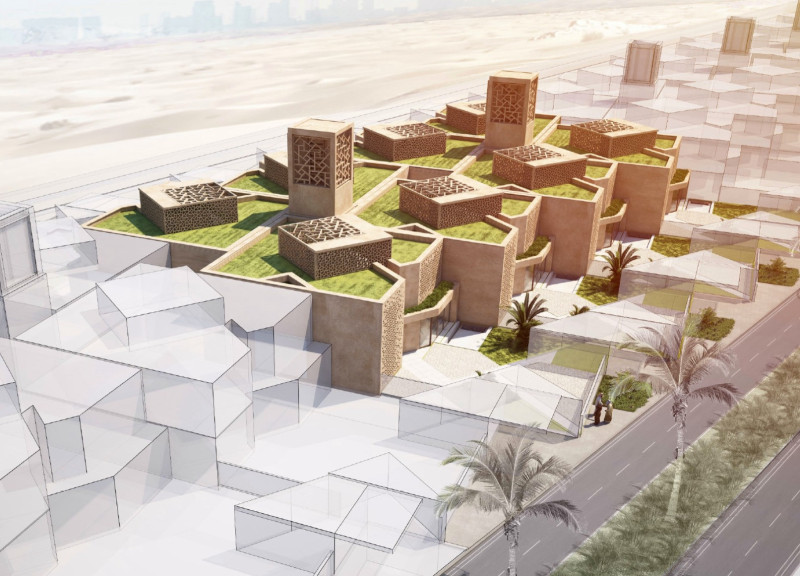5 key facts about this project
The project features an array of elements that work cohesively to create a unique visual and spatial experience. One notable aspect is the use of open floor plans that enhance spatial clarity and flexibility. This careful arrangement allows for natural light to permeate the interiors, fostering a warm and inviting atmosphere. The incorporation of large windows and strategically placed glass walls is crucial in achieving this light-filled environment, blurring the boundary between inside and outside and creating a seamless transition with the landscape.
Materiality is another focal point within this architectural endeavor. The design carefully selects materials that not only emphasize aesthetic appeal but also respect the principles of sustainability. Locally sourced timber is prominently featured, providing warmth and texture throughout the space. Its natural grain is both visually appealing and environmentally conscious, exemplifying the design's commitment to reducing its ecological footprint. Alongside timber, elements like stone and metal complement the overall aesthetic, grounding the structure in its setting while infusing it with a modern touch. The combination of these materials ensures durability, reducing maintenance needs and promoting longevity.
Unique design approaches define this project as it explores innovative solutions that enhance both function and experience. One of these approaches involves integrating green roofs and living walls, which serve multiple purposes: they act as natural insulators, manage rainwater efficiently, and promote biodiversity. This incorporation of greenery not only beautifies the structure but also contributes to a healthier urban ecosystem, signifying a thoughtful consideration of environmental impacts.
In terms of circulation, the design thoughtfully accounts for ease of movement while fostering social interaction among users. Open staircases and multi-functional communal areas facilitate encounters and connections, enhancing the sense of community. The design offers spaces that are adaptable for various activities, encouraging residents to engage with their environment, be it through informal gatherings or organized events.
Attention to the project's context plays a significant role in its design philosophy. By analyzing the geographical location and existing architectural fabric, the architects have ensured that the project resonates with its surroundings while also standing out as a contemporary intervention. The integration of local cultural elements further enriches the design, giving it a distinct character that reflects the region's identity.
The intricate interplay of form and function denotes the project's commitment to excellent design. The façade, with its rhythmic patterning and textural variety, engages with the viewer while serving practical needs such as sun shading and privacy. This careful consideration of the building envelope illustrates a sophisticated understanding of environmental responsiveness, enhancing the overall sustainability of the architecture.
As a comprehensive architectural project, it invites viewers to appreciate its many facets, from the carefully curated materials to the intentional layout designed for both private and communal experiences. Those interested should explore the architectural plans, architectural sections, and architectural designs presented to gain a deeper understanding of the project's nuances and the innovative ideas behind its conception. Engaging with these elements will provide a thorough insight into how this project embodies the principles of modern architecture while addressing the essential needs of its users.


























