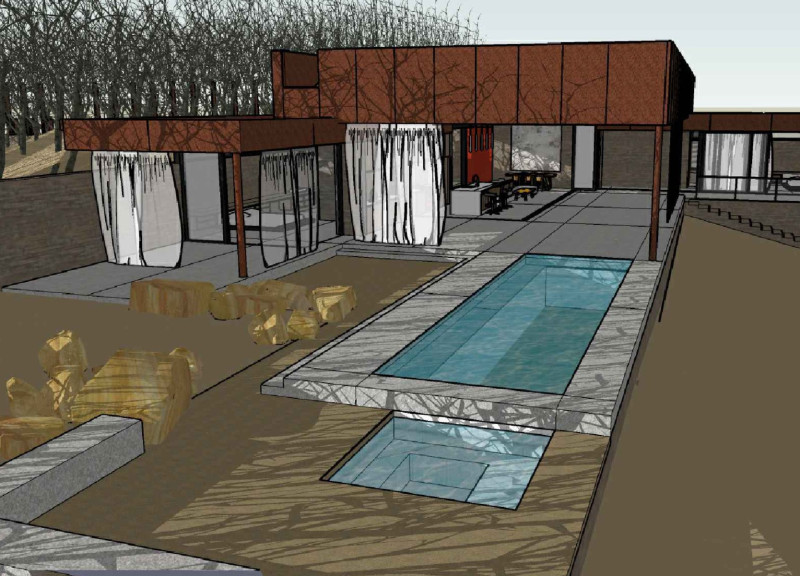5 key facts about this project
The overall geometry of the project features clean lines and an open layout, which not only enhances the flow of circulation but also encourages interaction among occupants. The design recognizes the importance of light, heavily incorporating large windows and skylights to maximize natural illumination, thereby minimizing the reliance on artificial lighting and promoting energy efficiency. This feature is especially relevant in today's architectural discourse, where sustainability is paramount.
The building is constructed predominantly from locally sourced materials, including concrete, sustainably harvested timber, and glass. The choice of concrete ensures durability, while the timber adds warmth and a natural aesthetic that connects the building to its surroundings. The expansive use of glass not only allows for daylight to penetrate deep into the spaces but also creates a visual connection between the indoor and outdoor environments. This approach enhances user experience by blurring the boundaries between the built environment and nature, fostering an atmosphere of tranquility and well-being.
Internally, the project features distinct zones that cater to its multifunctional nature. Open-plan areas facilitate collaborative activities, while private spaces are strategically placed to ensure acoustic privacy without compromising accessibility. The careful consideration of spatial organization reflects a thorough understanding of user dynamics and promotes a sense of community by encouraging spontaneous interactions.
Unique design approaches are evident throughout the project, particularly in its innovative use of space and adaptability. Spaces are designed to serve multiple purposes, allowing for quick reconfiguration based on the needs of the community. This adaptability is crucial in urban environments where flexibility can lead to more sustainable use of resources and better responses to changing societal demands.
The architectural designs also prioritize environmental integration, with green roofs and living walls that contribute to biodiversity and climate resilience. These elements not only enhance the building's ecological footprint but also provide educational opportunities for occupants and visitors, emphasizing the importance of sustainability in architectural practice.
Landscaping around the project is designed to complement its architectural language, with native plant species that require minimal maintenance and irrigation. This choice not only supports local ecosystems but also reinforces the building's commitment to environmental stewardship.
In summary, this project embodies a holistic approach to architecture, where thoughtful design meets practical function in a sustainable framework. The emphasis on community, environmental integration, and adaptability sets this building apart as a model for future architectural endeavors. The details of the architectural plans, sections, and designs illustrate the intricate thought process behind the project, enabling a deeper understanding of its multifaceted nature. Readers are encouraged to explore the project presentation to uncover more about its architectural ideas and detailed execution, which collectively contribute to its unique identity within the built environment.


 Sean William Bell
Sean William Bell 




















