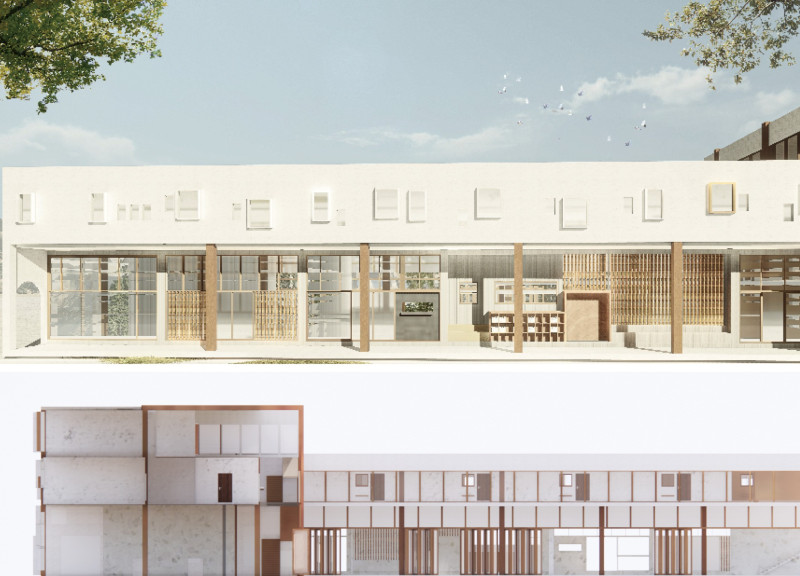5 key facts about this project
At its core, the project is designed to function as a mixed-use space that caters to diverse activities, enhancing the urban experience for both residents and visitors. It combines residential, commercial, and communal spaces, promoting a sense of community and interaction. The layout emphasizes accessibility and movement, encouraging pedestrians to engage with the environment while facilitating a seamless transition between different functions within the building.
One of the most notable features of this architectural design is its thoughtful materiality. The project employs a refined palette that includes materials such as concrete, glass, and sustainably sourced timber. These materials have been selected not just for their individual qualities but for how they work together to create an inviting and functional space. The concrete provides a durable structural element, while the glass allows for natural light to permeate the interiors, fostering an uplifting atmosphere. The inclusion of timber accents adds warmth and a tactile quality to the design, connecting the built environment with the natural world.
Unique design approaches are evident throughout the project. The architects have employed innovative strategies such as passive solar design techniques, optimizing the orientation and placement of windows to harness sunlight effectively. This choice reduces reliance on artificial lighting and enhances energy efficiency. Furthermore, green roofs and integrated landscaping not only contribute to the aesthetic value but also serve practical purposes, such as managing stormwater and improving air quality. These elements strongly reflect the project's dedication to environmental stewardship.
Attention to detail is paramount in the architectural design. The interplay between open and closed spaces creates a dynamic environment that caters to various activities and social interactions. Large communal areas are complemented by smaller, intimate spaces, allowing for both gatherings and solitude. The integration of outdoor spaces, such as balconies and terrace gardens, extends the living space outdoors, promoting a connection to nature and enhancing the overall quality of life for its occupants.
The project's location plays a significant role in shaping its identity. Situated in an urban context that is constantly evolving, the architecture responds not only to the immediate surroundings but also to broader socio-economic factors. It seeks to revitalize the area, encouraging a vibrant community atmosphere. This sensitivity to the local context is reflected in the design decisions, which prioritize cultural relevance and community needs.
In summary, the project stands as a significant contribution to contemporary architecture, seamlessly integrating functionality with innovative design principles. The careful selection of materials, combined with unique approaches to sustainability and community engagement, highlights what this project represents in the larger discourse of urban development. It invites exploration and inquiry, making it worthwhile for readers to delve deeper into the architectural plans, sections, designs, and ideas that form the backbone of this compelling project. The architecture speaks not only to the practical considerations of use but also to the essential human experience at its core. For more thoughtful insights into this design, I encourage you to explore the presentation of the project's architectural details.


























