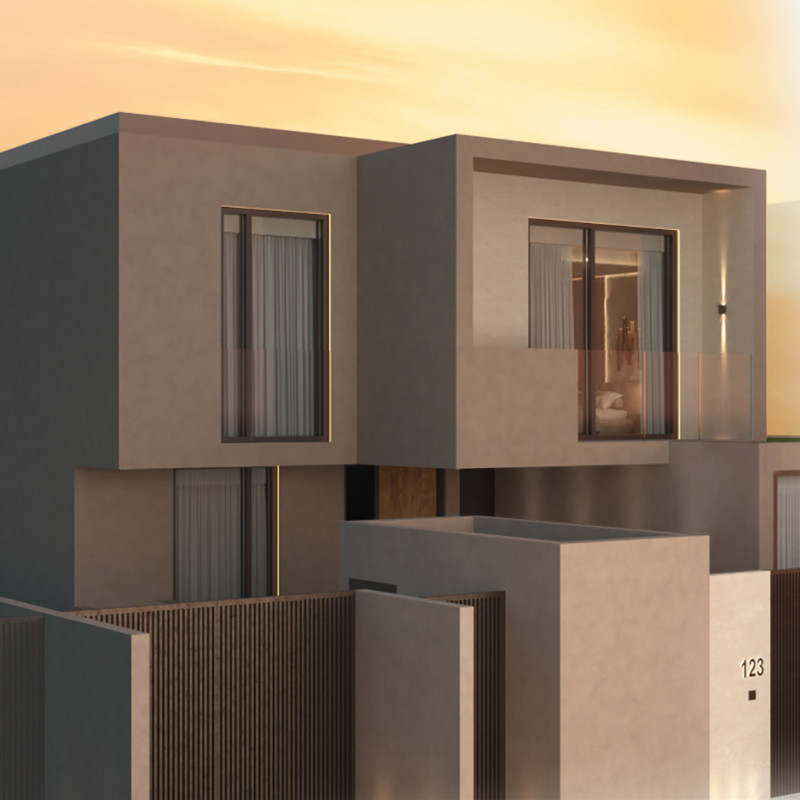5 key facts about this project
At its core, the project serves as a multi-functional residential complex, composed of various living units that cater to a diverse demographic. Designed with both individuality and cohesion in mind, the layout incorporates open communal areas alongside private living spaces, allowing for both shared experiences and personal refuge. This dual nature speaks to a modern understanding of urban life, where the balance between solitude and sociability is key.
The selection of materials is integral to the design, with a focus on sustainability and local sourcing. The project prominently features a combination of timber, glass, and steel. Timber, used for structural elements and cladding, not only provides warmth and texture but also aligns with sustainable building practices. Glass is utilized extensively for facades and windows, enabling ample natural light to permeate the interiors and creating a fluid connection with the outdoors. The steel framework supports the overall integrity of the structure, showcasing modern construction techniques that prioritize strength while minimizing environmental impact.
The architectural design is characterized by its clean lines and geometric shapes, which lend a contemporary flair to the overall aesthetic. The facade exhibits dynamic patterns created through the careful arrangement of windows and balconies, fostering movement and engagement with the exterior environment. This design choice reflects an understanding of light and shadow, as it changes throughout the day, offering a continuously evolving visual experience.
Indoor spaces are designed with flexibility in mind, allowing residents to adapt their environments according to personal needs and preferences. Thoughtfully placed partitions create versatile living areas while promoting airflow and light distribution. Each unit emphasizes open-plan living, which encourages interaction among residents and facilitates a communal atmosphere.
Unique design approaches are prevalent throughout the project, particularly in how the structure addresses environmental considerations. The integration of green roofs and vertical gardens not only enhances the visual appeal but also contributes to biodiversity and urban cooling strategies. Rainwater harvesting systems are incorporated, demonstrating a commitment to resource conservation and sustainability.
Accessibility is another critical element considered in the project’s design. Thoughtful planning ensures that pathways, entrances, and common areas are navigable for individuals of all mobility levels. This focus on inclusivity fosters a welcoming environment, further enhancing the sense of community that the project aspires to create.
Overall, this architectural endeavor successfully balances aesthetic appeal with functionality, presenting a model for urban living that embraces ecological responsibility and social interaction. While the project certainly stands as a testament to modern architectural design principles, it is essential to delve deeper into the specifics. For a more comprehensive understanding of the architectural plans, architectural sections, and other architectural designs that contribute to this unique project, readers are encouraged to explore further details of the presentation. Engaging with the project’s facets will reveal the intricate architectural ideas and considerations that define this impressive undertaking.


























