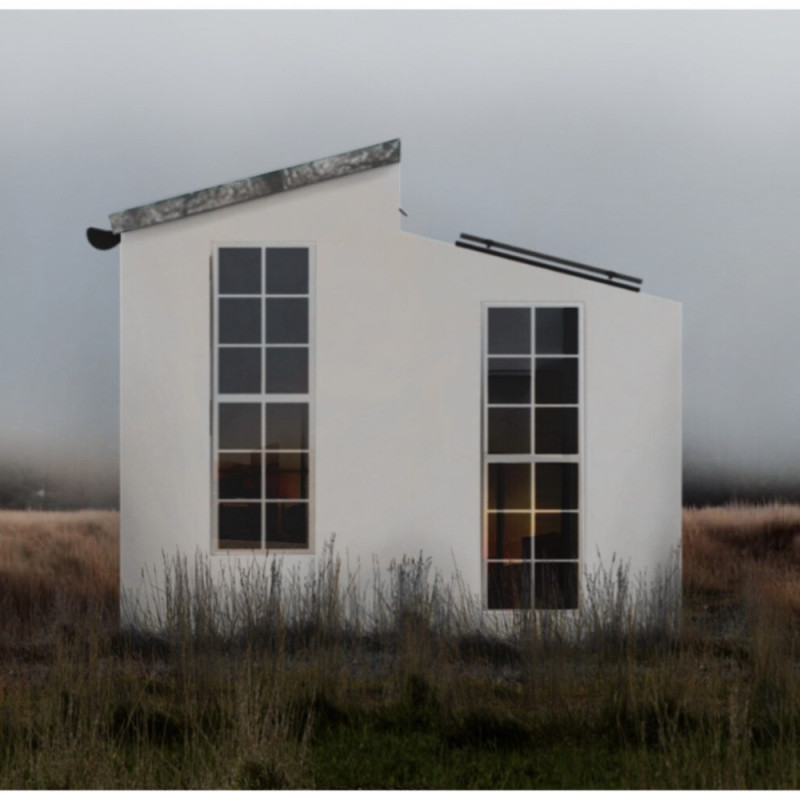5 key facts about this project
At its core, the project serves as a multifunctional space, designed to accommodate a variety of activities ranging from residential living to community gatherings. The layout is meticulously planned to encourage interaction among users while maintaining private areas that promote tranquility. This functional diversity is key to the success of the project, as it caters to the evolving needs of its inhabitants. The architecture is characterized by open spaces that flow seamlessly from one area to another, with strategic placement of windows allowing natural light to wash over the interiors, enhancing the user experience throughout the day.
The unique design approach employed in this project stands out through its use of locally-sourced materials, which not only support the local economy but also minimize the environmental footprint of the construction process. Materials such as sustainably harvested wood, recycled metal, and natural stone are incorporated extensively, showcasing a commitment to sustainability without sacrificing aesthetics. The careful selection of materials contributes to the overall warmth and character of the spaces, inviting occupants to feel a sense of belonging.
Unique architectural elements, such as green roofs and living walls, further highlight the project’s innovative design ethos. These features not only improve energy efficiency but also integrate the building into its natural environment, promoting biodiversity and enhancing urban aesthetics. The façade, a combination of textured surfaces and smooth finishes, provides visual interest while responding dynamically to changing light conditions throughout the day.
The architectural designs skillfully balance contemporary style with contextual relevance, ensuring that the project resonates with its geographical location. By referencing local architectural traditions, the design not only respects cultural heritage but also offers a modern interpretation that speaks to the future. The incorporation of outdoor areas, such as terraces and gardens, encourages a connection to the surrounding landscape, placing emphasis on outdoor living and community engagement.
The project demonstrates a keen understanding of architectural principles, including scale, proportion, and materiality. Every design choice is intentional, reflecting a comprehensive analysis of both functional and aesthetic requirements. This meticulous attention to detail ensures that each element serves a purpose, while also contributing to the cohesive whole of the architecture.
For those interested in exploring the nuances of this architectural design further, reviewing the architectural plans, sections, and various design iterations can provide deeper insights into the thought processes that guided this project. Each aspect of the design, from the initial conceptual sketches to the final execution, encapsulates a commitment to excellence in architecture, encouraging readers and stakeholders to appreciate the craft and intention behind every decision made throughout the design process. Engaging with this project at a deeper level can reveal the meaningful connections between architecture, environment, and community, all fundamental aspects driving contemporary architectural ideas.


























