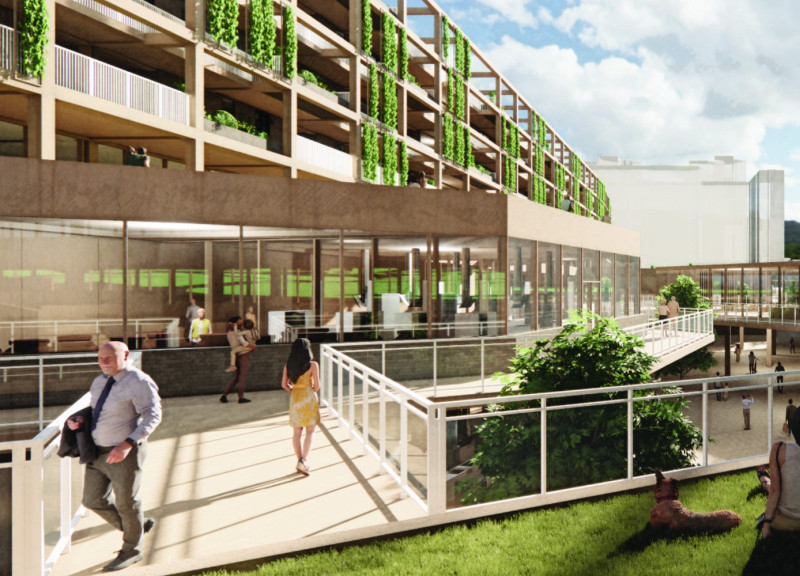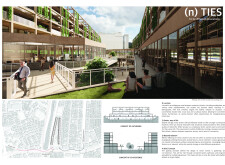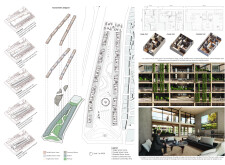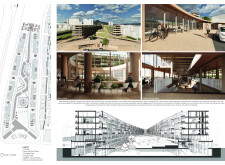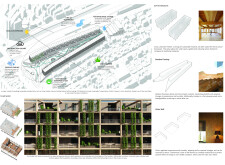5 key facts about this project
### Overview
The (n) TIES project is located in a transitional urban setting that connects educational facilities, commercial markets, and various amenities. The intent of the design is to promote intergenerational connectivity and social interaction, particularly among senior residents. By creating communal spaces and tailored housing, the project seeks to foster a sense of community while addressing the challenge of social isolation among older populations.
### Spatial Strategy and User Engagement
The design emphasizes a concept of gathering and coexistence, facilitated by spatial arrangements that allow for fluid movement between different areas. Communal facilities such as cooking classes, libraries, and workshops are integrated into the layout, encouraging interaction not only among residents but also with the wider community. The pathway system enhances connectivity between residential units, shared spaces, and the surrounding neighborhood, thus supporting an inclusive community fabric.
### Material Selection and Sustainability
Materiality is a critical consideration in the project, focusing on sustainability without compromising aesthetic appeal. Cross Laminated Timber (CLT) serves as the structural framework, offering strength and a reduced carbon footprint. Bamboo flooring is selected for its durability and environmental benefits, while ochre wall finishing contributes to indoor climate control. Additionally, a double skin facade integrates greenery, improving thermal performance and visual interest. Passive design elements, such as natural ventilation techniques, further reduce the reliance on mechanical cooling systems. The incorporation of a rainwater harvesting system also emphasizes the commitment to sustainable practices and efficient resource management.


