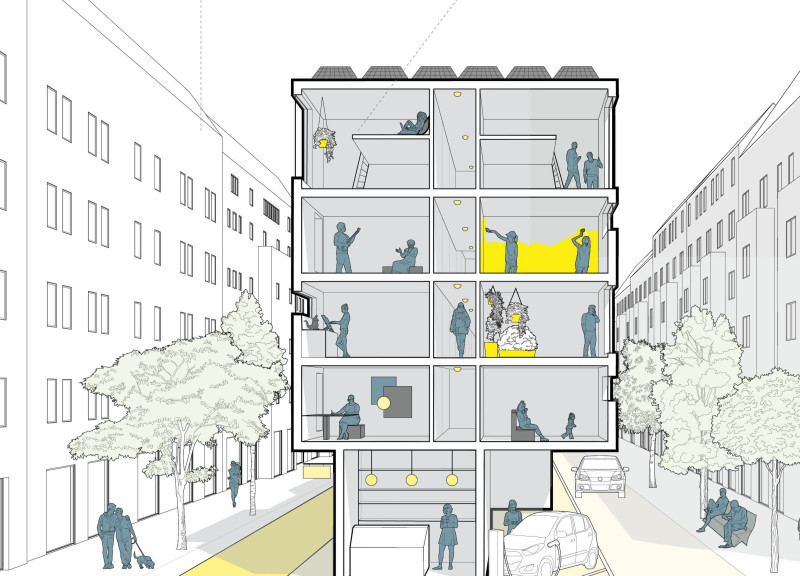5 key facts about this project
One of the primary functions of the Bandbau project is to provide modular living spaces that can be adapted to various household sizes. Each unit can range from single-occupancy models to configurations suitable for larger families. This adaptability is achieved through a systematic modular design approach, accommodating between 200 and 250 residents. The layout emphasizes interconnectivity, with pathways dedicated to pedestrians and cyclists, promoting a healthy and active lifestyle.
The project is meticulously organized into distinct living modules organized around communal facilities. Key aspects of the design include shared green spaces, pocket terraces, and communal gathering zones, fostering interaction among residents. This allocation of space emphasizes community building, allowing for social engagement while ensuring individual privacy.
Sustainability is a core element of the architectural design. The materials chosen for the Bandbau project include Cross-Laminated Timber (CLT), reclaimed wood, glass, and green roof systems. Each material is selected for its environmental performance and functional benefits. For instance, Cross-Laminated Timber provides structural integrity while being lightweight, while the glass elements enhance natural light and thermal efficiency within the units. The inclusion of green roof systems not only contributes to insulation but also supports biodiversity and reduces the urban heat effect.
The Bandbau project distinguishes itself through its innovative approach to addressing urban living challenges. Unlike conventional housing developments, Bandbau prioritizes ecological impact and space efficiency through its modular design. Each unit is not only functional but also designed to adapt to changing residential needs over time. Furthermore, the emphasis on community engagement through shared spaces is a deliberate effort to transform typical urban housing into a more integrated communal experience.
In summary, the Bandbau architectural design represents a thoughtful response to the complexities of urban living. It seamlessly blends modular living with sustainable practices, thereby serving as a model for contemporary housing solutions. For further exploration of its architectural ideas, plans, and sections, readers are encouraged to delve into the comprehensive project presentation.























