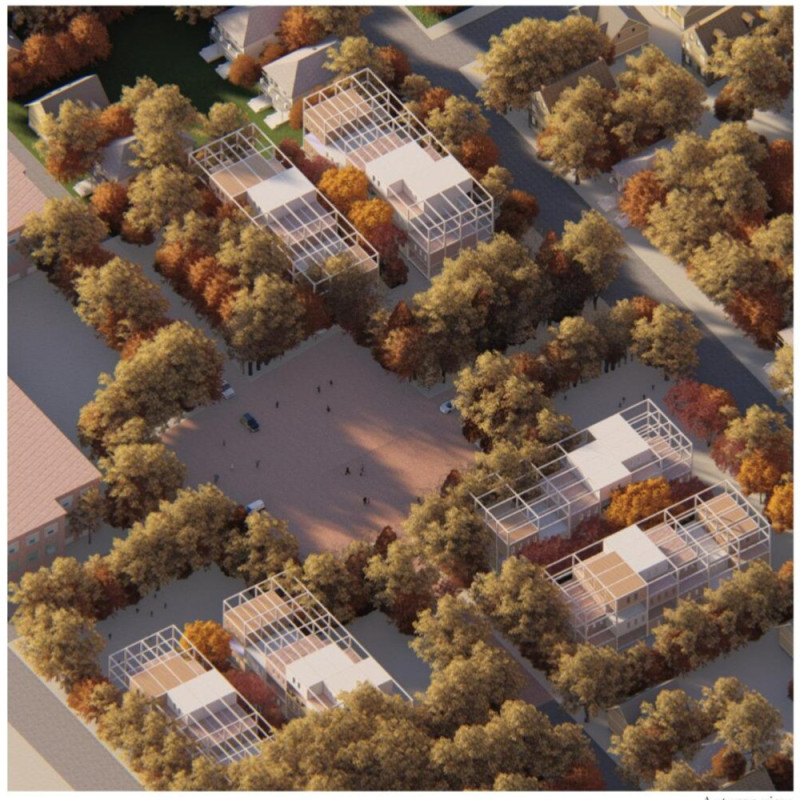5 key facts about this project
The overall function of this project is to offer an innovative solution to affordable housing, recognizing that families often face fluctuating circumstances that require flexibility in their living arrangements. The proposed units are designed as modular systems, allowing residents to modify their living spaces according to their specific needs over time. This adaptability ensures that the housing remains relevant and functional, catering to both growing families and those experiencing changes in socioeconomic status.
Important details of the project include its thoughtful layout, which centers on a communal square designed to serve as a social hub for residents. This shared space is more than just a practical area; it represents the essence of community living, encouraging interactions among neighbors and promoting a sense of belonging. Features such as recreational amenities contribute significantly to the livability of the area, providing essential spaces for leisure and social gatherings. The careful arrangement of the housing units around this central square enhances accessibility and highlights the project's commitment to creating an inviting and inclusive environment.
The architectural design pays particular attention to materiality and sustainability. By incorporating locally sourced materials such as timber, steel, glass, and concrete, the project prioritizes both durability and ecological considerations. The use of wood infuses warmth into the living spaces while steel and concrete ensure structural integrity. Large windows throughout the design help connect the indoor environments with the natural surroundings, maximizing light and fostering an inviting atmosphere.
One of the unique design approaches of this project is its emphasis on modular construction. By allowing families to expand their homes through additional modules, the project grants residents the autonomy to tailor their living spaces to their evolving needs. This flexibility is particularly valuable in urban settings where housing options may be limited, providing a viable solution to the challenge of accommodating diverse family structures over time.
In addition, the project thoughtfully integrates features that enhance resilience to the local climate, ensuring year-round usability of communal areas. Elements such as outdoor heating in shared spaces reflect a nuanced understanding of the environmental context in which the design operates. This proactive attitude towards climate responsiveness positions the project as a forward-thinking example of how architecture can address seasonal challenges while maintaining comfort for residents.
This architectural initiative represents a significant advancement in thinking around affordable housing solutions. The blend of community-oriented design with practical modular features stands as a model for future developments aimed at improving urban living conditions. As more cities confront similar housing challenges, the principles demonstrated in this project could inspire new practices in affordable residential architecture.
Readers interested in delving deeper into the specific aspects of this architectural project are encouraged to explore architectural plans, architectural sections, and architectural ideas presented in the project materials. These visual and conceptual details will provide a more comprehensive understanding of how this design effectively merges functionality with a strong sense of community.























