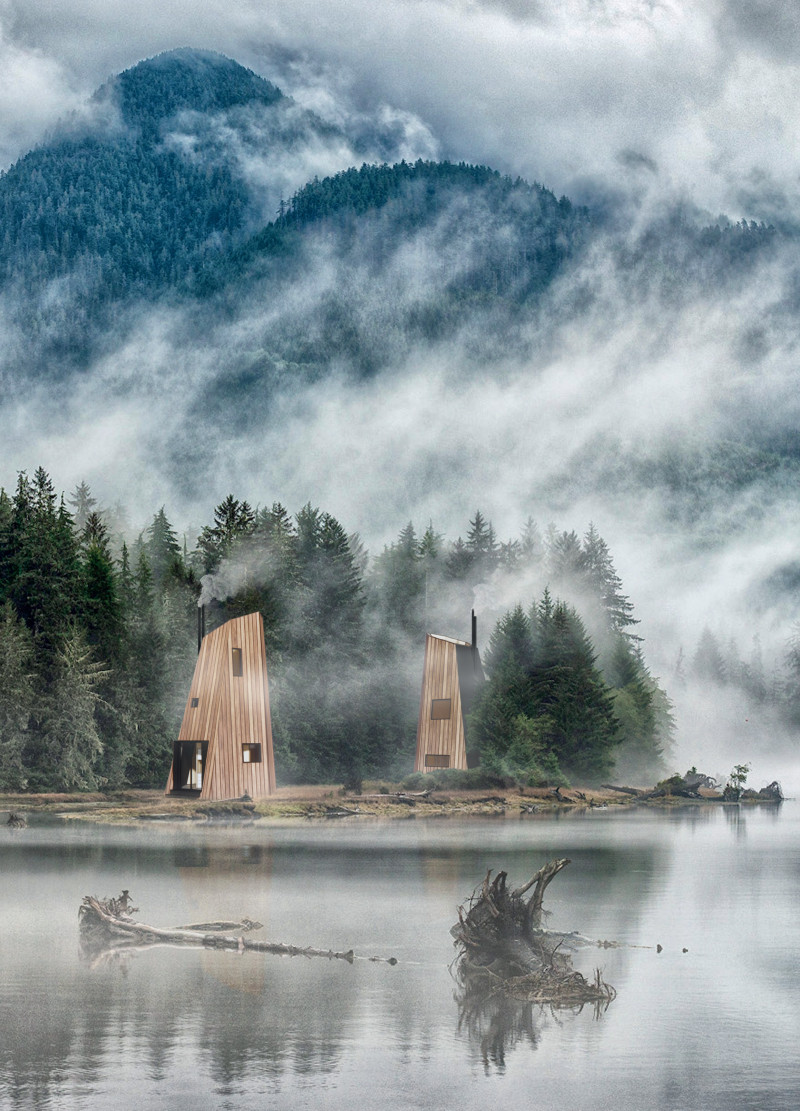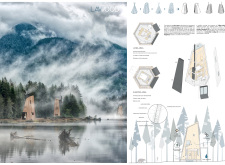5 key facts about this project
Sustainability is a cornerstone of this project, with the use of renewable materials such as wood, glass, and metal. Large glass windows facilitate natural light penetration while minimizing energy consumption. The incorporation of a photovoltaic system highlights the commitment to reducing the ecological footprint, offering a practical solution to energy needs without compromising the architectural integrity. This focus on environmentally responsive design emphasizes a modern approach to living that respects traditional architectural forms.
Unique Design Elements
The architectural design features several elements that distinguish it from typical residential projects. The hexagonal layout not only maximizes interior spaces but also enhances natural ventilation and light, ensuring a comfortable living environment throughout the seasons. The elevated sleeping areas provide privacy while offering unique views of the surrounding landscape. This arrangement promotes a strong indoor-outdoor relationship, where expansive openings invite the forest into the home.
The project’s consideration for community is evident in its open floor plans and communal areas, facilitating social interactions among residents. The thoughtful placement of structures minimizes visual impact, allowing the development to coexist with its natural setting without overpowering it. This approach reflects a commitment to enhancing the overall aesthetic experience, prioritizing harmony over sheer presence.
Integration with Natural Environment
This design is characterized by a deliberate integration with its environment. Structures rise from the ground, echoing the natural landscape while providing elevated perspectives for occupants. The architectural language respects the mountainous terrain and promotes an immersive experience, where residents can engage with the surrounding flora and fauna.
The use of sustainable materials further enhances this connection, as they are sourced responsibly and contribute to a reduced carbon footprint. The overall design approach highlights a commitment to creating an ecological balance, promoting a lifestyle that is both modern and respectful of natural resources.
The detailed examination of architectural plans, sections, and designs reveals further insights into the project's thoughtful considerations and unique solutions. To explore this project in more depth and discover its architectural ideas, interested readers are encouraged to review the architectural presentation for a comprehensive understanding of its design and functional attributes.























