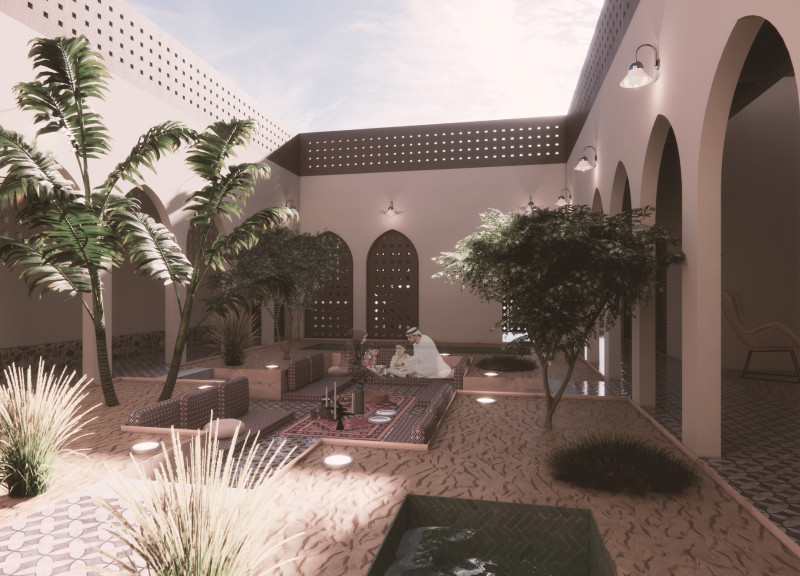5 key facts about this project
At first glance, the project presents a harmonious blend of form and function, where the architectural design not only meets the needs of its inhabitants but also engages meaningfully with its context. The use of large windows allows for an abundance of natural light, creating inviting indoor spaces that promote well-being and comfort. The alignment of the structure takes advantage of optimal sunlight exposure, significantly contributing to energy efficiency—a key element in modern sustainable architecture.
Materiality plays a pivotal role in the overall sensibility of the design. The choice of materials reflects an intention to connect the building with its environment while conveying a sense of permanence and resilience. Predominantly, elements such as reinforced concrete, glass, and sustainable timber are utilized, encapsulating a balanced palette that contributes to both the aesthetic appeal and functionality of the structure. The use of sustainably sourced materials not only aligns with eco-friendly practices but also instills a narrative of environmental consciousness throughout the project.
Moreover, unique design approaches are evident in the architectural details that define the project. The integration of green roofs not only enhances the ecological footprint of the building but also offers recreational spaces for residents, fostering a community-oriented atmosphere. Terraces and balconies are strategically placed, encouraging outdoor living while providing residents with a personal connection to nature amidst urban living.
Internally, the layout is designed to maximize space usage and enhance flow, which is crucial for multifunctional areas. Open-plan living spaces encourage social interaction and flexibility, allowing rooms to adapt to various activities. This layout embodies a modern lifestyle where adaptability and connectivity are vital components of daily life.
Additionally, the project showcases thoughtful attention to acoustics and thermal comfort, ensuring that the interior environment remains conducive to both productivity and relaxation. Advanced insulation techniques and soundproofing materials reflect a commitment to user experience, addressing common concerns in urban architecture.
The overall architectural design is a manifestation of innovative ideas, projecting a narrative of contemporary living that is both functional and aesthetically pleasing. By integrating community spaces, sustainable practices, and adaptable living environments, the project reflects a forward-thinking vision of architecture that meets the needs of today’s urban dwellers. The encapsulation of sustainability within the architecture underscores the pressing importance of ecological and social responsibility in design.
For those interested in further exploring the distinct elements that shape this architectural narrative, it is encouraged to delve into the architectural plans, architectural sections, and other architectural designs associated with the project. These documents offer a comprehensive understanding of the complex relationships between the different components and the overarching architectural ideas at play. Exploring these aspects will provide deeper insights into the thoughtful design choices that have been made throughout this compelling project.


 Amir Saman Gholami Shamami,
Amir Saman Gholami Shamami,  Mohammad Taghi Alavi
Mohammad Taghi Alavi 























