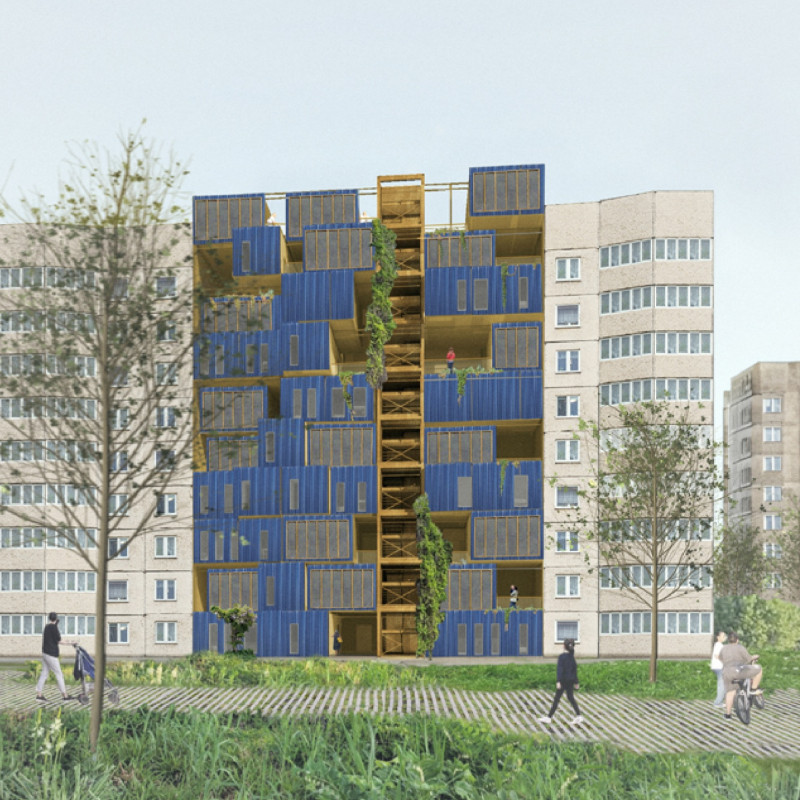5 key facts about this project
At its core, this architectural design represents a commitment to sustainability and innovation. The use of materials like concrete, glass, wood, and metal speaks to a modern sensibility, where form follows function while remaining sensitive to environmental considerations. Each material is chosen not only for its structural integrity but also for its contribution to the overall message of the project. For example, expansive glass façades invite natural light into the interiors, fostering a sense of openness and connectivity, while also blending indoor and outdoor spaces harmoniously.
The layout of the project is meticulously planned, promoting both interaction and privacy among spaces. The design features a series of interconnected areas that facilitate movement and engagement, while also providing secluded nooks for quiet reflection or retreat. This duality allows for a versatile approach to space usage, making it suitable for both individual and communal activities. The inclusion of outdoor spaces, such as landscaped terraces and balconies, extends the living area and encourages a connection with nature, further enriching the user experience.
One of the unique aspects of this architectural project is its integration of sustainable practices throughout the design. Features such as green roofs and rainwater harvesting systems not only address environmental concerns but also enhance the building's efficiency and functionality. By leveraging local resources and employing energy-efficient technologies, the design actively contributes to a more sustainable future.
Culturally, the architecture interacts deeply with its geographical setting. The local traditions and historical context have been woven into the design narrative, ensuring that the building not only serves its immediate purpose but also resonates with the identity of the community. This reflects an understanding of architecture as a social practice that can foster community bonds and a sense of belonging.
Innovative design approaches are evident in both the visual and functional elements of the project. The architectural details are carefully considered, from the selection of textures and colors to the proportions and alignments of spaces, all of which play a crucial role in creating a cohesive visual language. The spaces are arranged to maximize functionality while maintaining a flow that is intuitive for users. Furthermore, the architectural sections reveal a thoughtful consideration of light, shadow, and space, showcasing how these elements interact throughout the day.
This architectural project ultimately serves as a testament to the power of thoughtful design. It not only meets the immediate needs of its users but also acts as a catalyst for community interaction and environmental stewardship. Those interested in diving deeper into the specifics of this project are encouraged to explore architectural plans, architectural sections, and architectural designs to gain comprehensive insights and appreciate the nuances of this thoughtful architectural endeavor. By examining the architectural ideas presented, one can further understand how this project embodies a balance of innovation, sustainability, and community engagement.


























