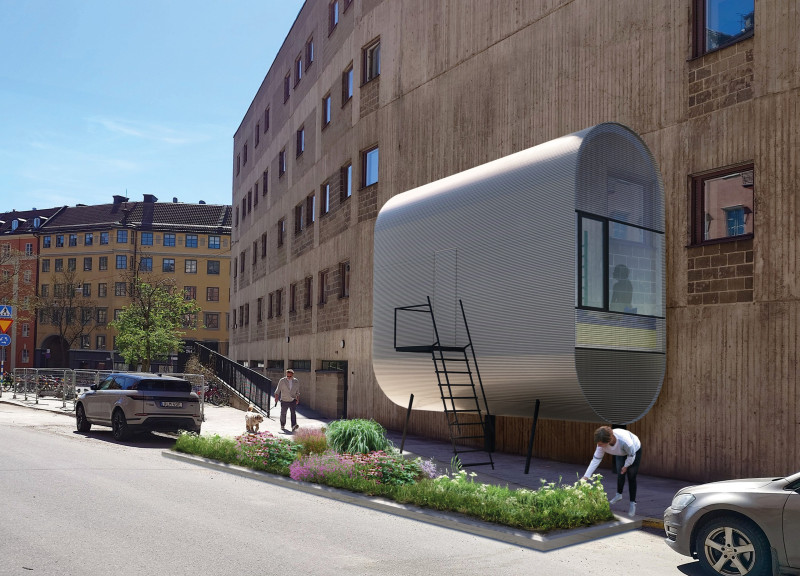5 key facts about this project
As one explores the project, the interplay between different materials reveals the designers' commitment to sustainability and durability. The use of locally sourced materials such as timber, concrete, and glass speaks to the project's environmental ethos while also ensuring that it harmonizes with the landscape. The predominant use of timber not only adds warmth to the structure but also connects the building to its natural surroundings. Concrete elements provide stability and a sense of permanence, while strategically placed glass facades allow natural light to illuminate the interior spaces, enhancing the overall atmosphere.
Specific design features merit attention, particularly how the layout fosters community engagement. The project includes open communal areas that promote social interaction, such as a central plaza that serves as the heart of the structure. This space is deliberately designed to accommodate various activities, from informal gatherings to organized events, showcasing the project's multifunctional capabilities. Additionally, the thoughtful arrangement of spaces facilitates easy circulation, making it intuitive for visitors to navigate while encouraging exploration.
Unique design approaches are evident in the roof structure, which utilizes a combination of angles and overhangs to create dynamic visual lines while providing shelter from the elements. This feature not only enhances the aesthetic quality of the building but also contributes to energy efficiency by maximizing natural ventilation. The incorporation of green roofs further reinforces the project’s commitment to environmental stewardship, providing habitats for local wildlife and contributing to stormwater management.
The architectural forms and facades reflect a modern yet respectful approach to the local architectural vernacular. The careful selection of materials and colors in the exterior cladding complements the surrounding environment, ensuring the building feels integral to its landscape rather than an imposition. The thoughtful detail in the joinery and finishes showcases the craftsmanship involved in the construction process, further adding to the overall quality of the project.
This architectural design project stands out for its ability to merge utility with a strong sense of place while addressing the needs of the community it serves. By fostering social connectivity through its design and focusing on sustainable practices, the project not only enriches the user experience but also contributes positively to the built environment. For those interested in delving deeper into this architectural endeavor, a closer examination of the architectural plans, sections, and designs will provide valuable insights into the thought processes and practical considerations inherent in this project. Explore further to appreciate the intricacies and thoughtfulness that shape this compelling architectural initiative.























