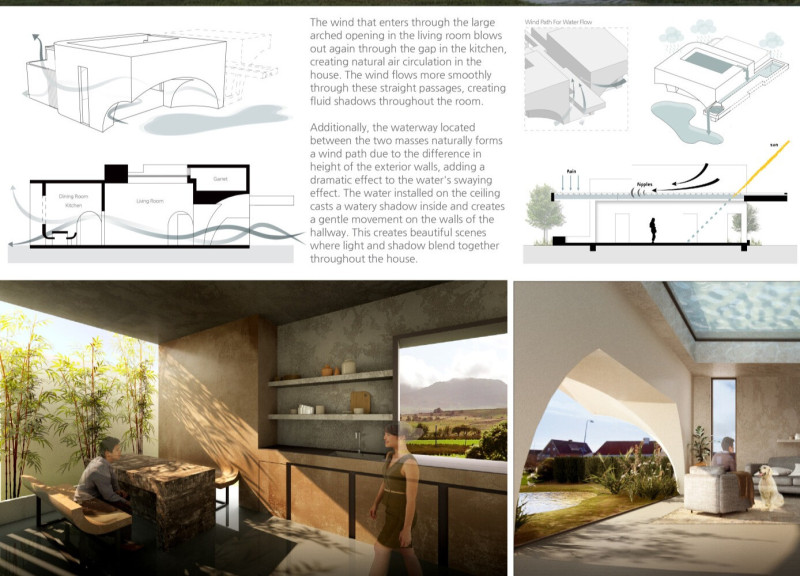5 key facts about this project
Architecturally, the design embodies principles of sustainability and adaptability. The structure employs passive design strategies, maximizing natural light and ventilation to enhance energy efficiency. Large, strategically placed windows not only improve illumination but also frame views of the surrounding landscape, establishing a visual connection with nature. The use of overhangs and shaded areas protects the interiors from direct sunlight, ensuring a comfortable environment for users year-round.
Materiality plays a crucial role in the project, enhancing its aesthetic appeal while ensuring durability. The primary materials utilized include exposed concrete, timber accents, and glass. Exposed concrete delivers a raw, industrial aesthetic that is balanced by warm timber finishes, which soften the overall look. Glass elements create an openness within the structure that invites the external environment in, blurring the lines between indoor and outdoor spaces. This careful selection of materials contributes to energy efficiency while enhancing the visual coherence of the project.
The spatial organization of the design is another noteworthy aspect. The layout promotes fluid movement through interconnected areas that cater to various functions. Public spaces are prominently featured and are easily accessible, encouraging community use. Private areas are thoughtfully delineated, ensuring that users can find a sense of retreat as needed. The design also incorporates flexible spaces that can adapt to different types of gatherings and events, showcasing a responsiveness to the evolving needs of the community.
Unique design approaches have been employed to further engage users and enrich their experience within the project. For example, the incorporation of green roofs and living wall systems not only adds an aesthetic dimension but also contributes to biodiversity and improves air quality. The landscape design around the project is treated as an extension of the building itself, characterized by native planting and informal gathering spots that invite people to linger and interact. This connection to nature is paramount, enhancing the therapeutic aspects of the environment and promoting overall well-being.
Throughout the project, there is a clear focus on creating an inclusive atmosphere. Accessibility has been prioritized, with compliance to universal design principles ensuring ease of movement for individuals with disabilities. This inclusive approach extends beyond physical accessibility, encompassing social practices that encourage diverse community participation in the space.
The relationship between the project and its geographical location further enriches its narrative. By responding to the unique climatic conditions and cultural context of the site, the design mirrors the character of its surroundings while setting a new standard for functional architecture. It respects the local vernacular while boldly advancing contemporary architectural ideas and practices.
Overall, this architectural project stands out as a model of thoughtful design that emphasizes sustainability, community, and interaction. Its unique blend of materials, spatial organization, and contextual responsiveness creates a coherent yet dynamic environment that invites exploration and engagement. For those interested in delving deeper into the intricate details and design elements of this project, an exploration of the architectural plans, sections, and designs will provide comprehensive insights into the innovative solutions and architectural ideas that define this exemplary piece of architecture.























