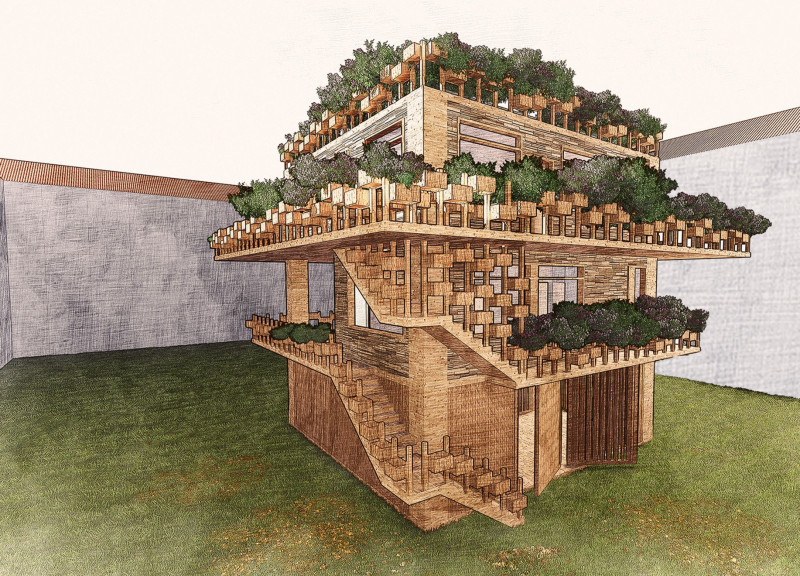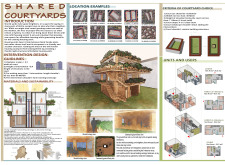5 key facts about this project
Architecturally, the project employs a tiered design that encourages visual and physical integration between structures and shared spaces. The residential units are modular, accommodating varying family sizes and needs, thereby increasing versatility within the urban fabric. Cross-laminated timber serves as a primary material, ensuring sustainability while providing a warm aesthetic. Additionally, the extensive use of glass is employed to maximize natural light and foster a connection between indoor and outdoor environments.
Social Engagement and Collective Functionality
One of the unique aspects of the “Shared Courtyards” project is its emphasis on social engagement. The design integrates flexible communal areas on the ground level, featuring spaces for gatherings, recreational activities, and shared resources. This intentional focus on collective functionality aims to break down the barriers commonly found in urban settings, allowing for spontaneous interactions and the development of community networks.
Landscaping plays a crucial role within this project. Green spaces are strategically placed throughout the courtyards, promoting biodiversity and enhancing the residents' quality of life. Rainwater harvesting and greywater reuse systems are incorporated to support sustainable practices, ensuring that environmental considerations are embedded in every facet of the design.
Innovative Design Strategies
The project stands out due to several innovative design strategies. The use of a modular approach in the residential units allows for customizable living spaces that adapt to diverse family structures. The tiered architectural forms create opportunities for residents to engage visually with communal areas while also addressing privacy concerns. The careful consideration of height and massing ensures that the courtyards feel open and inviting, rather than enclosed or constricted.
Furthermore, the design guidelines dictate the spatial organization to ensure harmony between the structures and the landscape. This balance enables a seamless transition between built and natural environments, enhancing the overall aesthetic and utility of the project.
For more details on the “Shared Courtyards” architectural project, including architectural plans, sections, designs, and ideas, it is recommended to explore the project presentation further. Examining these elements will provide deeper insights into the design decisions and their impacts on communal living in urban settings.























