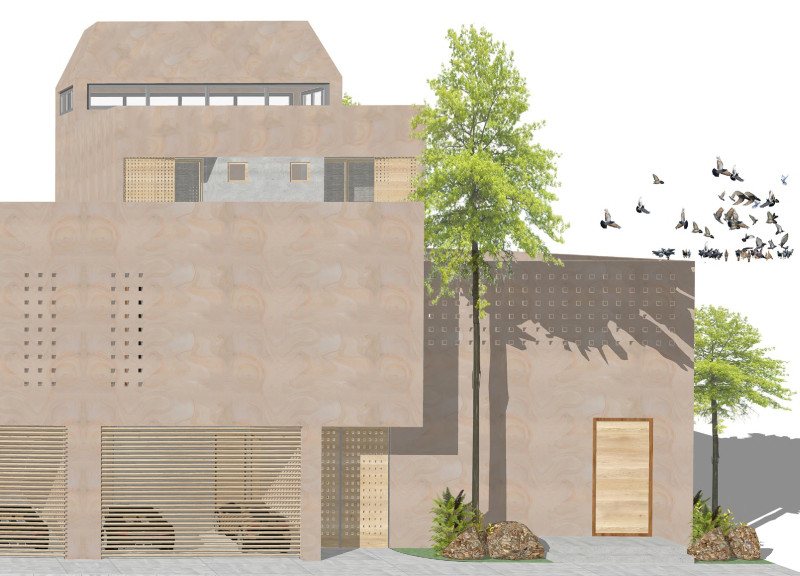5 key facts about this project
The function of the project varies according to its design intentions, catering to a diverse range of activities that can accommodate the daily lives of its users. Spaces are thoughtfully arranged to facilitate both interaction and solitude, creating a harmonized environment where work, leisure, and social gatherings can occur seamlessly. The layout is carefully considered, focusing on flow and accessibility, ensuring that areas are interconnected while also allowing for purposeful segmentation where necessary.
One noteworthy aspect of this architectural design is its emphasis on sustainability and environmental stewardship. Various eco-friendly materials have been incorporated into the project, highlighting the commitment to reducing the carbon footprint and promoting energy efficiency. Materials such as responsibly sourced timber provide not only structural support but also infuse warmth and natural character into the spaces. Complementing the timber elements, high-performance glass is utilized to enhance natural lighting, thereby minimizing the reliance on artificial illumination during the day. The choice of durable, low-maintenance materials is indicative of a design approach that prioritizes long-term functionality while maintaining aesthetic value.
The unique design approach taken in this project is characterized by its integration of nature into the urban fabric. Green terraces and living walls are strategically incorporated, fostering a connection between the indoors and outdoors. This biophilic design principle supports users’ well-being and promotes biodiversity within the urban landscape. The project not only serves its immediate occupants but also contributes positively to the neighborhood by providing green spaces that can be enjoyed by all.
The architectural forms within the project exhibit a language of simplicity and elegance. The use of clean lines and geometric shapes avoids visual clutter and ensures that the building harmonizes with its site. This minimalist aesthetic is not just a matter of style; it reflects a deeper understanding of the modern user’s preferences for simplicity and functionality within their environment. Transitional spaces, such as open corridors and communal areas, are designed to encourage interaction, further driving the project’s aim of fostering community ties.
Additionally, careful attention has been paid to sound management and thermal comfort. Acoustic panels, discreetly integrated within the interior, contribute to a peaceful atmosphere, allowing for focused work and relaxation. This acoustical design aspect is particularly relevant in urban settings where noise pollution can hinder productivity and well-being. The project’s design outcomes demonstrate a multifaceted understanding of contemporary challenges faced by urban dwellers, shaping a built environment that is both responsive and resilient.
In summary, this project exemplifies a comprehensive architectural design approach that harmonizes functionality, sustainability, and aesthetic appeal. The commitment to using sustainable materials while encouraging community interaction sets this project apart in its context. By engaging thoughtfully with its surroundings and the needs of its users, it stands as a model for future architectural endeavors. Readers interested in exploring this project further are encouraged to delve into its architectural plans, sections, designs, and ideas to gain deeper insights into the innovative solutions embodied within this compelling architectural narrative.


 Bakİ Keklİk
Bakİ Keklİk 























