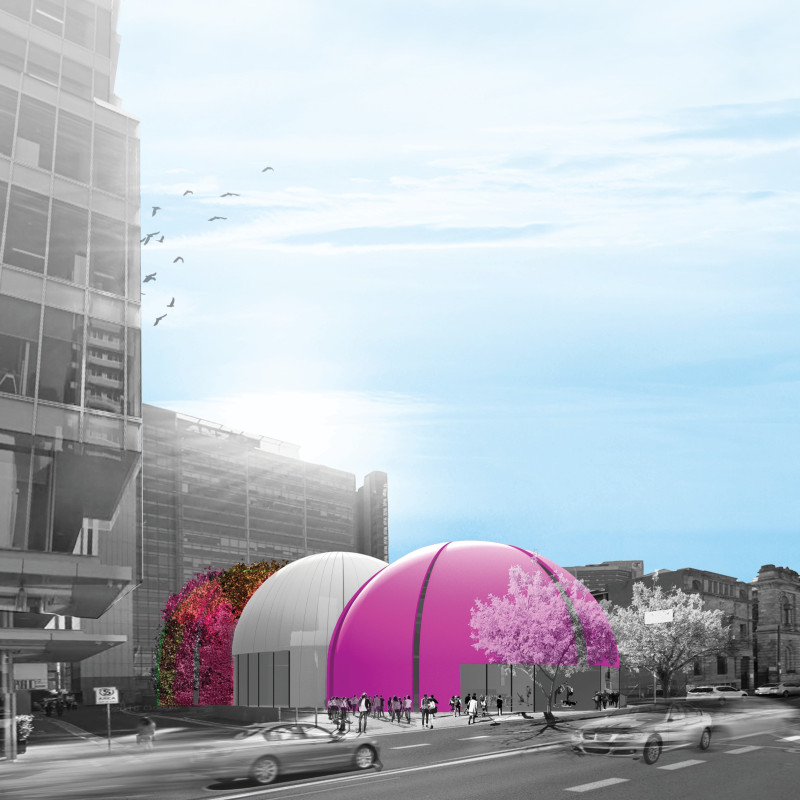5 key facts about this project
At its core, the architecture of the project reflects a dedication to sustainable practices, where the design incorporates materials and systems that minimize the environmental impact. The choice of materials, including concrete, glass, timber, steel, and brick, plays a crucial role not only in the building's structural integrity but also in creating an aesthetic that complements the surrounding landscape. The concrete façade offers durability and weather resistance, while large glass panels enhance transparency and light, bridging the gap between interior spaces and the outside world. The careful selection of timber introduces warmth and a human scale to the project, reinforcing its connection to nature.
The design layout is meticulously organized to optimize space usage and encourage interaction among users. Public areas are centrally located, facilitating easy access and generating a vibrant atmosphere. Residential or workspaces are designed around these communal zones, promoting a sense of belonging. The integration of flexible spaces allows for multiple uses, ensuring that the architecture can adapt to changing needs over time. The placement of outdoor features, such as gardens and seating areas, enhances the experience of the surrounding environment, creating inviting communal spaces that encourage gatherings and socialization.
One of the unique design approaches of this project is its thoughtful integration of environmental elements. The architecture incorporates green roofs, which not only provide insulation and biodiversity but also contribute to rainwater management systems. The use of solar panels indicates a commitment to renewable energy, further aligning the project with sustainable architectural philosophies. These features not only improve energy efficiency but also engage occupants in environmental stewardship, illustrating how modern architecture can reflect a responsible approach to resource use.
Throughout the design, a strong emphasis is placed on the relationship between the built and natural environments. Strategic landscaping complements the architectural form, ensuring seamless transitions between indoor and outdoor spaces. This attention to detail reflects a broader understanding of the role that architecture plays in enhancing quality of life. Open sightlines, natural materials, and thoughtful orientation combine to create a sense of tranquility that permeates the entire project.
In examining the architectural plans and sections, one can see how the design merges aesthetics with practicality. The careful arrangement of functional areas, along with the interplay of light and shadow, showcases a deep understanding of human behavior and movement within spaces. These elements are not just visual techniques but serve to heighten the overall experience of the architecture, making every corner of the project intentional and engaging.
This project illustrates the potential of architecture to inspire community connections while maintaining respect for the environment. The careful selection of materials and design strategies effectively reflects the values of sustainability, functionality, and aesthetic sophistication. To truly appreciate the thoughtful considerations embedded within this architectural design, it is encouraged to explore various elements, such as the architectural plans, architectural sections, and overall architectural ideas that inform this project. Delving deeper into these aspects will offer a richer perspective on how the project harmonizes with its surroundings and how it can serve the community effectively.


























