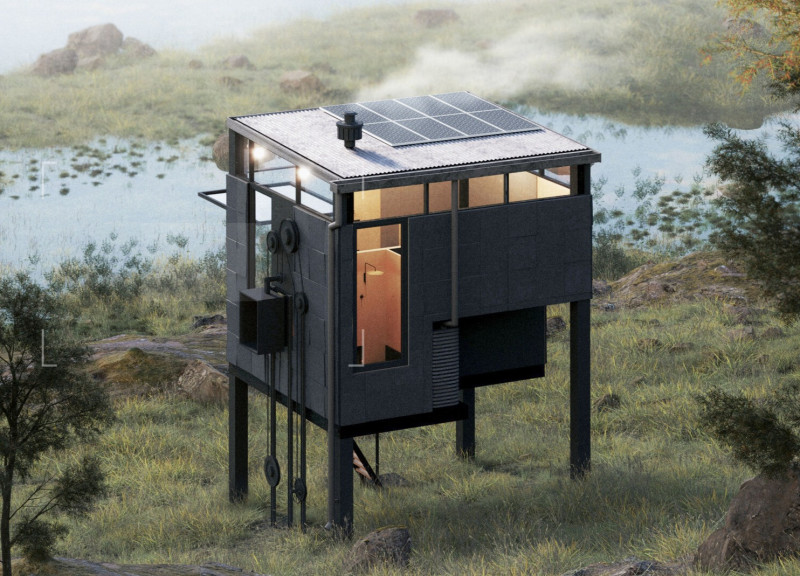5 key facts about this project
At first glance, the community center presents a cohesive composition that harmonizes with its surroundings. The architectural design embraces an open layout, fostering connection among users. Large windows punctuate the façade, allowing natural light to permeate the interior while creating a visual connection between the inside and outside. This deliberate transparency is not only a reflection of the building's welcoming nature but also promotes a sense of inclusivity, encouraging passersby to explore the activities within.
The choice of materials plays a pivotal role in the overall design narrative. The project utilizes a combination of sustainably sourced timber, recycled steel, and locally produced concrete. This materiality not only underlines the commitment to environmental responsibility but also invokes a sense of warmth and authenticity. The timber accents on the façade create a tactile quality, contrasting beautifully with the sleekness of the steel elements and the robustness of the concrete structure. This interplay among materials adds depth to the architectural expression and emphasizes the community center's role as a gathering place.
Unique design approaches, such as the integration of green spaces into the architecture, further enhance the project's appeal. A landscaped courtyard at the center of the building serves as an outdoor extension of the interior spaces, providing a tranquil environment for reflection and relaxation. This thoughtful inclusion of nature not only contributes to the aesthetic quality of the design but also promotes mental well-being among users. Urban gardens surrounding the center allow for educational programming about sustainability and food production, reinforcing the functional aspect of the project.
Moreover, the community center incorporates flexible spaces that can be reconfigured according to the needs of various user groups. Movable partitions enable areas to be adapted for different uses, such as classrooms, meeting rooms, or event spaces. This flexibility speaks to the dynamic nature of community needs, ensuring that the center can accommodate a wide range of activities throughout the year.
The design also addresses accessibility, featuring wide entrances, ramps, and clear signage, ensuring that all community members, regardless of ability, can fully engage with the space. This consideration for accessibility is crucial in fostering an inclusive environment where everyone feels welcome and valued.
In terms of sustainability, the project employs energy-efficient systems, including solar panels and rainwater harvesting technologies. These systems not only reduce the building's ecological footprint but also serve as educational tools, showcasing sustainable practices to the community.
The architectural design of this community center represents a harmonious blend of aesthetics, functionality, and sustainability. Its visually appealing exterior, thoughtful material selection, and flexible interior spaces underscore the dedication to serving the needs of the community while enhancing the broader urban context. This project stands as a testament to how thoughtful architectural design can create vibrant spaces that foster connection, collaboration, and education.
To appreciate the intricate details and nuances of this architectural project, including architectural plans, architectural sections, and innovative architectural ideas, readers are encouraged to explore the project presentation further for a comprehensive understanding of its significance and design outcomes.


 Chuheng Lei
Chuheng Lei 























