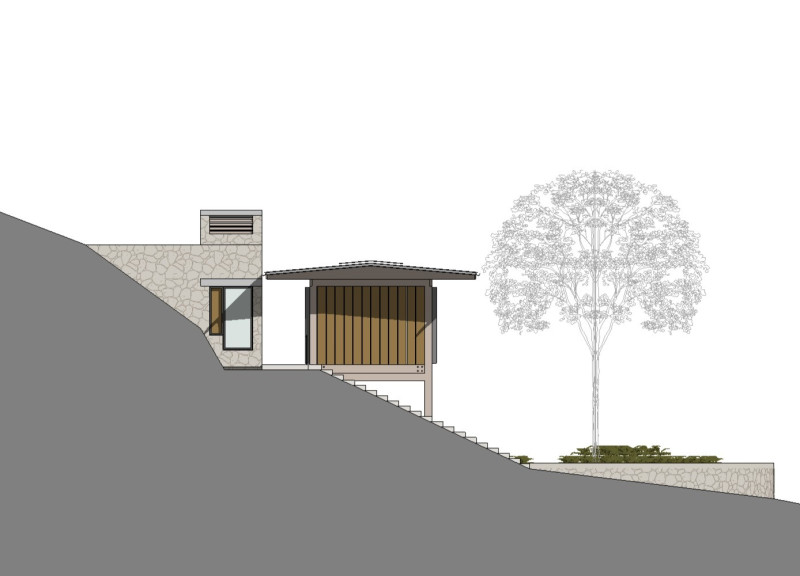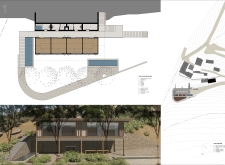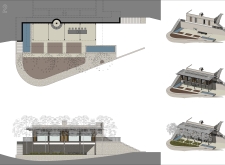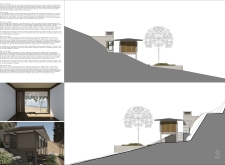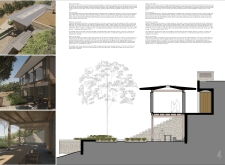5 key facts about this project
At its core, the project facilitates various activities suited for both individual reflection and communal gatherings. The layout efficiently connects spaces such as a dedicated meditation room, a dining area, and an outdoor pool, promoting a flow that invites users to transition effortlessly between communal and private realms. This design fosters an atmosphere conducive to both solitude and togetherness, ultimately enhancing the user experience.
The choice of materials is integral to the overall concept and execution of the project. Wood features prominently across the structure, providing warmth and a sense of intimacy. Its use in both structural elements and surface finishes ensures that the design remains grounded and inviting. Stone is incorporated into the lower parts of the façade and landscaping, reinforcing the connection to the earth and surrounding environment. Large glass surfaces allow for ample natural light and unobstructed views, creating a visual continuity with the outside landscape. Concrete, likely used for key structural components and outdoor pathways, adds durability and complements the contemporary aesthetic.
Unique design approaches are evident throughout the project. The thoughtful integration of landscaping elements supports the relationship between the built environment and natural surroundings, while also providing privacy. Lush greenery encircles the space, creating natural barriers without isolating users from the environment. This design choice encourages interaction with nature, enhancing the tranquil atmosphere.
Sustainability considerations are woven into the architectural design, with natural ventilation strategies showcased through well-placed openings, which promote airflow while reducing reliance on artificial cooling methods. The design of the outdoor spaces facilitates a connection with nature, encouraging occupants to engage with their surroundings while allowing for an active lifestyle.
The meditation room stands out as a focal point of the project, carefully positioned away from more vibrant communal areas. This spatial strategy underscores the project's focus on mental well-being and highlights the importance of providing dedicated spaces for reflection and contemplation. The outdoor living spaces, including seating areas adjacent to the main structure, further enhance the experience of tranquility, creating inviting spots for conversation and relaxation amidst nature.
The architectural design embodies a thoughtful and pragmatic approach to space utilization, showcasing flexibility in its intended use. Multi-functional areas support a variety of activities that cater to diverse user needs, seamlessly transitioning from solitary reflection to group gatherings. The careful arrangement of spaces and the selection of high-quality materials ultimately contribute to the identity of the project, making it a standout example of contemporary architectural design.
The project encourages readers to delve deeper into its intricacies by exploring the architectural plans, sections, and overall designs that further expand on these ideas. By engaging with these elements, one can gain a comprehensive understanding of how the architectural design harmonizes with both its environment and the users it serves.


