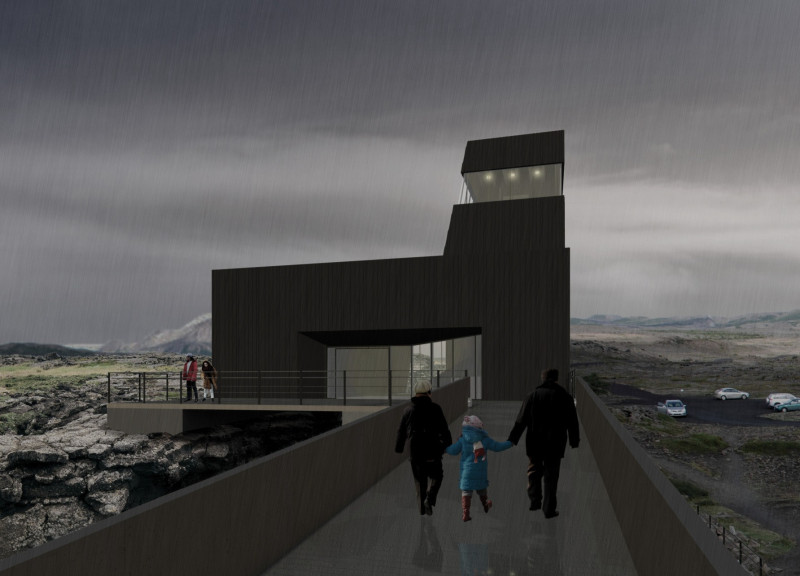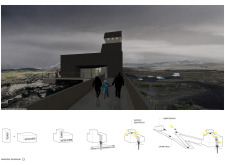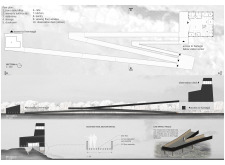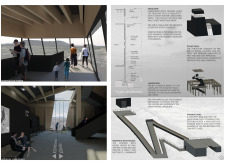5 key facts about this project
Functionally, the design encompasses several key components, including a comprehensive visitor center, an observation deck, and a women's bathhouse. The visitor center is designed to be a welcoming hub for tourists, offering amenities such as restrooms, a café, and informational displays about the surrounding geological formations. Its layout encourages exploration and interaction, facilitating a smooth flow of movement for visitors as they navigate through informational exhibits and social areas. The observation deck is strategically placed to enhance the experience of visitors by providing unobstructed views of the nearby Grjótagjá caves and Kvennagja. This intentional placement underscores the project's focus on immersive visitor experience while emphasizing the breathtaking landscape.
One of the unique design approaches of Leiðarljós is its innovative use of materials. The project employs corrugated metal for the exterior, which not only provides durability and protection from harsh weather conditions but also introduces a contemporary aesthetic. This choice allows the structure to withstand the elements while maintaining a visually coherent presence against the rugged backdrop. Cross-laminated timber (CLT) has been utilized for structural elements, offering sustainability and a warm interior atmosphere. The use of glass in crucial areas fosters a strong connection between the interior and the environment, ensuring that natural light permeates the spaces and allows unobstructed views of the dramatic landscape. Concrete serves as a robust foundation, anchoring the buildings securely in a geologically dynamic locale.
The pathways throughout the project have been thoughtfully designed to facilitate easy access while minimizing environmental impact. Elevated trails lead visitors through the rocky terrain, allowing them to appreciate the surrounding nature without disturbing the delicate ecosystem. This consideration aligns with the broader goal of the project, which is to promote sustainable tourism while creating a memorable experience for guests.
Leiðarljós approaches the concept of a visitor center not merely as a functional space but as a narrative that intertwines with the geological and cultural elements of the region. The design concept pays homage to the ancient geological history of the area, drawing attention to the tectonic split that serves as a defining characteristic of Grjótagjá. This architectural narrative helps to educate visitors about the natural processes at play and the cultural significance of the site.
In addition to the architectural features, the project emphasizes community and inclusivity, notably through its inclusion of a women's bathhouse. This element reflects cultural traditions and provides a space for relaxation and social interaction along with the overall intention of the visitor experience.
The Leiðarljós project, with its careful consideration of materials and design, presents a model for how architecture can interact harmoniously with nature. This project stands as an example of thoughtful design strategies that prioritize environmental respect, community focus, and educational experiences for visitors.
For those interested in exploring further details about this architectural endeavor, reviewing the architectural plans, sections, designs, and ideas behind Leiðarljós will provide deeper insights into its unique attributes and thoughtful execution. Engaging with these elements will enhance your understanding of how architecture can create meaningful spaces within sensitive environments.


























