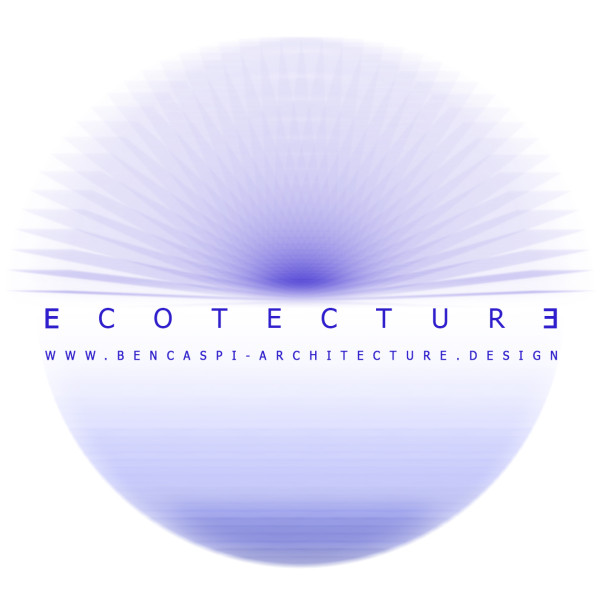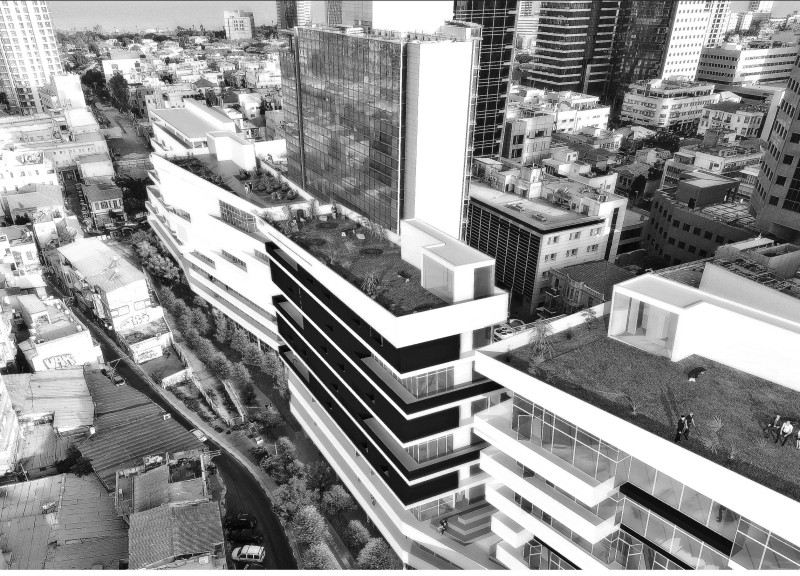5 key facts about this project
At its core, the architecture serves a specific purpose, which influences its layout and design choices. The thoughtful arrangement of spaces fosters a conducive environment for both users and visitors while enhancing the overall experience. Functionality is prioritized without compromising architectural integrity. This balance is evident in the clever zoning of different areas, which allows for seamless movement throughout the building. The intentional flow of circulation routes highlights an understanding of user interaction and accessibility, ensuring that the architecture accommodates diverse activities.
Materiality plays a crucial role in the project's overall expression. A careful selection of materials such as concrete, timber, glass, and steel contributes to a tactile experience while also addressing sustainability concerns. The use of concrete provides structural integrity and longevity, while timber introduces warmth and an organic touch, creating a contrast in textures that invites users to engage with the space. The abundant use of glass fosters transparency and openness, allowing natural light to penetrate deep into interior spaces, creating a vibrant atmosphere throughout the day. These materials not only serve functional purposes but also enhance the aesthetic quality of the architecture, linking the interior and exterior realms.
One of the standout aspects of this project is its innovative design approach which includes passive strategies for energy efficiency. By orienting the building to take advantage of sunlight and utilizing overhangs for shading, the architecture minimizes reliance on artificial heating and cooling systems. This thoughtful design philosophy underscores a commitment to environmental responsibility, showcasing that modern architecture can effectively address ecological challenges.
The visual language of the building reflects a contemporary aesthetic that resonates with current architectural trends while remaining timeless. Clean lines and geometric shapes dominate the façade, creating a modern silhouette that differentiates the project from older constructions in the vicinity. Additionally, elements such as cantilevered sections and terraces create dynamic forms, allowing the building to stand out without appearing imposing. This approach encourages curiosity and engagement, inviting passersby to explore the structure further.
Unique design elements, such as integrated green spaces or communal areas, underscore the importance of community and interaction within the architectural experience. These design choices not only enhance the building's functionality but also contribute to the liveliness of the overall environment. By incorporating gardens, terraces, or other outdoor elements, the architecture reinforces a connection to nature, encouraging users to benefit from both the aesthetic and psychological advantages of green spaces.
The careful consideration of these design aspects fosters a resilient and adaptable project that responds to both its users' needs and the surrounding context. Ultimately, this architectural endeavor serves as a model for future projects that aspire to achieve a harmonious balance between functionality, aesthetics, and sustainability.
Readers are encouraged to explore the architectural plans, sections, designs, and ideas presented to gain deeper insights into the project’s thoughtful articulation and innovative solutions. This experience not only elucidates the architectural vision but also illustrates how contemporary design can respectfully engage with its environment while serving its intended purpose effectively.


 Ben Caspi
Ben Caspi 




















