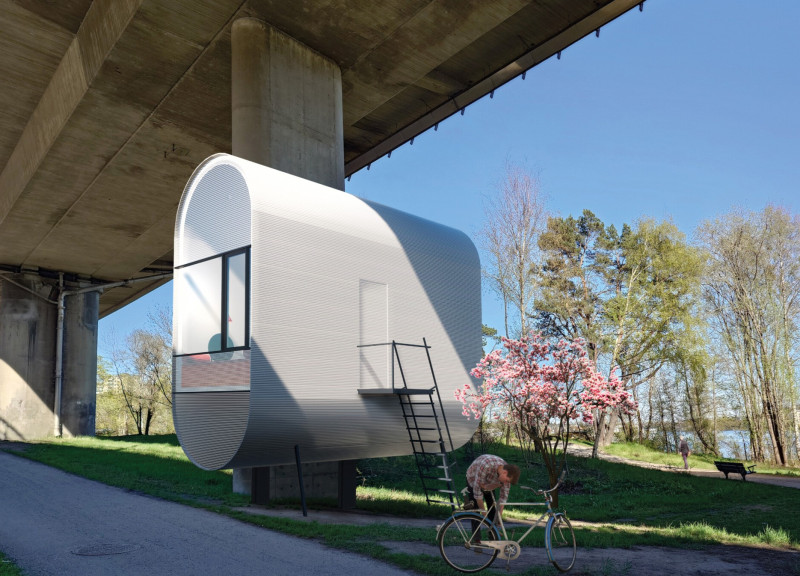5 key facts about this project
At the core of the project lies a commitment to sustainability and environmental responsibility. The building utilizes a selection of materials known for their durability and minimal ecological impact. Key materials employed include reinforced concrete, sustainably sourced timber, and high-performance glass, which allows for ample natural light while maintaining thermal efficiency. This conscious material choice not only supports the structural integrity of the project but also aligns with contemporary principles of eco-friendly architecture. Each material has been selected to enhance the building's interaction with the environment, promoting a seamless connection with the outdoors.
The interior layout is cleverly conceived to accommodate various functional spaces. The project integrates open-plan areas that promote flexibility, allowing the space to be used for diverse purposes, from social gatherings to community events. Strategic placement of windows and outdoor terraces fosters a direct connection to the surrounding landscape, enhancing occupants' well-being and creating inviting environments that encourage interaction. The design also includes dedicated zones for relaxation and contemplation, acknowledging the importance of providing spaces for personal retreat within an urban context.
Unique design approaches characterize this project, particularly in its roof design and facade treatments. The sloped roofs, adorned with green vegetation, not only contribute to the aesthetic appeal but also help manage rainwater and improve thermal insulation. The facade is a blend of textured materials and patterns that draw inspiration from the local environment, creating a visual dialogue that respects the area's history while pushing the envelope of modern design. Articulated sections of the facade incorporate shading devices that enhance energy efficiency while adding depth and interest to the building's exterior.
Furthermore, the project demonstrates a genuine response to community needs, embodying principles of social sustainability. Spaces are designed to be inclusive, catering to diverse age groups and facilitating community engagement. The architecture promotes accessibility, ensuring that every segment of the population can participate in the activities hosted within the facility.
An important aspect of the design is its attention to detail, both in terms of aesthetics and functionality. Interior finishes have been meticulously chosen to reflect a grounded yet contemporary style, using a palette that complements the natural surroundings. Furniture and fixtures are integrated into the architectural framework, creating a cohesive environment that feels both curated and organic.
As the architectural project continues to take shape, it serves as a beacon for innovative design within the community. Its ability to blend modernity with environmental sensitivity, as well as its commitment to enhancing social interactions, epitomizes the future of urban architecture. Interested readers should explore the project presentation for additional insights into its architectural plans, sections, designs, and ideas. Delving deeper into these elements will provide a comprehensive understanding of how this project not only meets the immediate needs of its users but also contributes positively to the broader architectural landscape.


























