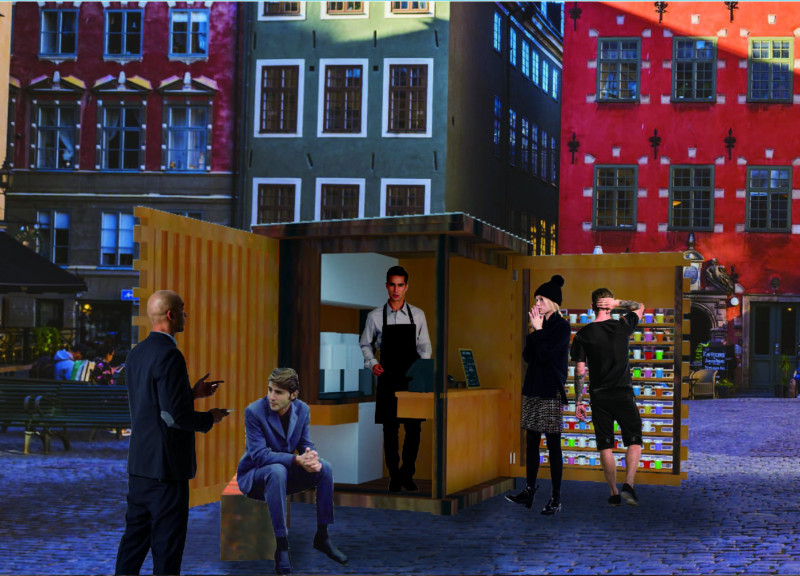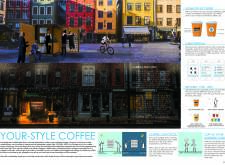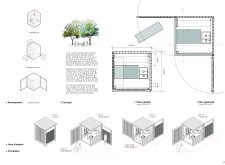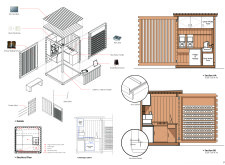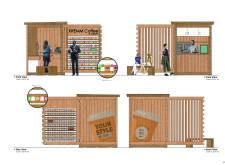5 key facts about this project
At its core, the project represents a merging of functionality and aesthetics. The design seamlessly integrates practical features with a welcoming environment, encouraging users to engage not only with their beverage but also with each other. The architectural considerations emphasize versatility, allowing various configurations—open or closed—depending on the location and time of day. This adaptability ensures that the kiosk can meet diverse needs, whether nestled in a bustling plaza or positioned on a quiet street corner.
The materials chosen for the project are both practical and appealing. Zinc roofing is incorporated for its longevity and weather-resistant qualities, while timber frames provide a warm and natural aesthetic that contrasts beautifully with the sleek metallic elements. Steel components reinforce the overall structural integrity, lending a modern edge to the design. Furthermore, the use of IKEA fixtures, such as efficient wardrobe systems and sinks, highlights a commitment to simplicity and functionality.
Key design elements ensure that the coffee serving area is central and accessible, fostering a sense of community among patrons and baristas alike. Integrated technology plays an essential role, with features such as electrical facilities and interactive blackboards facilitating user engagement and enhancing the coffee experience. These thoughtful details reflect a modern interpretation of coffee culture, where each visit becomes an opportunity for interaction.
One of the unique aspects of this project is its innovative subscription model, inspired by contemporary digital services like streaming platforms. Patrons are encouraged to personalize their coffee preferences, creating a tailored experience that fosters loyalty and connection. The implementation of an interactive coffee cup that doubles as a product and a membership card is an interesting design choice, prompting conversations among users and reinforcing a sense of belonging.
A notable emphasis is placed on environmental considerations throughout the project. The careful selection of sustainable materials and a focus on minimal environmental impact appeal to modern sensibilities, positioning the kiosk as a responsible element within the urban landscape. This approach not only aligns with growing environmental awareness but also enhances the overall appeal of the design.
In summary, "Your-Style Coffee" is a project that successfully combines an inviting atmosphere with practical design, catering to the social dynamics of urban life. Through an effective blend of aesthetic appeal, functionality, and community engagement, this architectural project stands as a redefined vision for how coffee kiosks can operate within the modern urban fabric. For those interested in exploring the finer details of this architectural endeavor, including architectural plans, architectural sections, and innovative architectural ideas, further examination of the project presentation is recommended. Discover how the design elements come together to not only serve coffee but to cultivate community.


