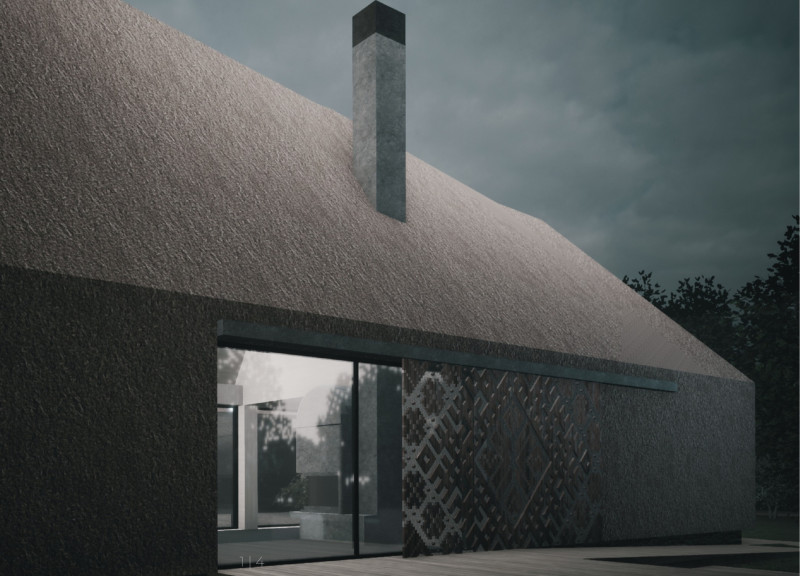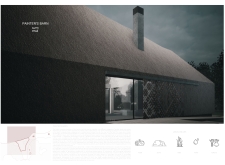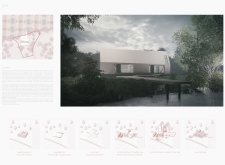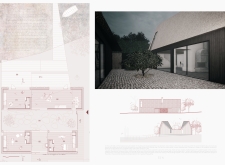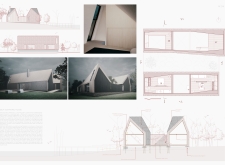5 key facts about this project
The structure is characterized by its blend of open living spaces and private areas. The effective use of cross-laminated timber provides the main structural framework, ensuring sustainability and strength. Additionally, large glass panels are strategically placed to enhance natural light and create a seamless connection between indoor and outdoor spaces. The utilization of modified wood paneling for roofing and natural stone for the foundation reflects a coherent material strategy aimed at enhancing durability while respecting local resources.
Unique Design Approaches
One defining feature of Painter’s Barn is its low-profile design, which minimizes disruption to the surrounding landscape. The building's form mirrors traditional barn structures but incorporates modern design principles that prioritize efficiency and aesthetic appeal. The layout promotes fluid transitions between various functional areas, including communal living spaces, private rooms, and a well-equipped kitchen, allowing for versatile usage of the space.
The design embraces sustainability through the integration of renewable resources and energy-efficient technologies. The gravitational air exchange systems reduce energy consumption, reinforcing the project’s commitment to environmental responsibility. Additionally, the choice of using reed not only contributes to insulation but also connects the building to its natural surroundings.
Functional and Spatial Considerations
The spatial organization within Painter’s Barn is functional and intuitive. Communal areas are designed for gatherings, featuring expansive views of the landscape, while private rooms offer seclusion and comfort. The effective arrangement supports both social interaction and quiet retreat, reflecting an understanding of contemporary living needs.
The project also emphasizes a strong relationship with the environment by locating the structure to take advantage of natural features and views. The thoughtful integration of outdoor spaces further enhances the overall experience, inviting residents and visitors alike to engage with the natural surroundings.
Exploring this architectural project offers deeper insights into its design and functionality. For those interested in architecture, examining the architectural plans, sections, and overall design can provide valuable perspectives on how Painter’s Barn achieves its unique aims. The project stands as a model for contemporary architecture rooted in respect for tradition and an emphasis on sustainability.


