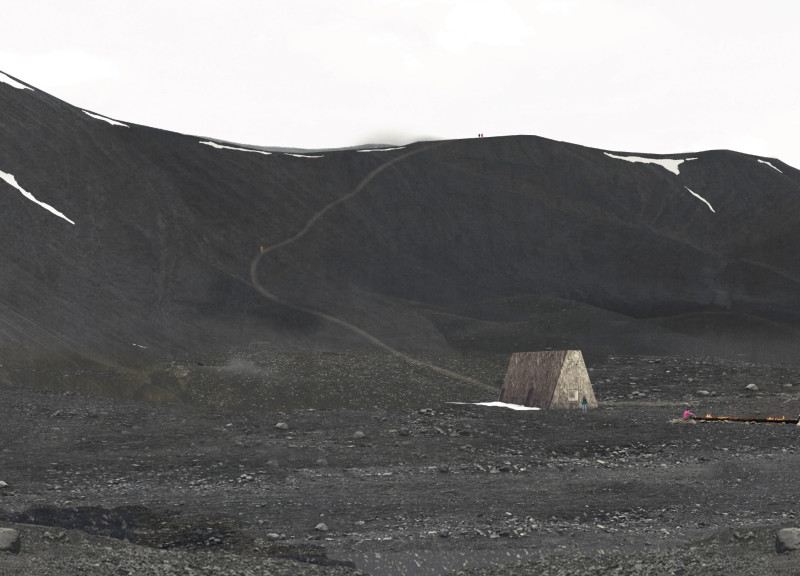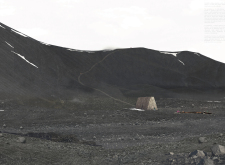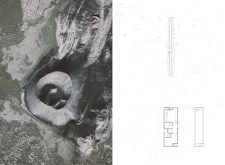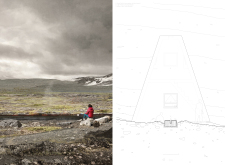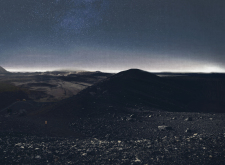5 key facts about this project
At its core, the architecture reflects a deep understanding of its geographical context. The building's form is intentional, adopting shapes that resonate with the surrounding landscapes. The triangular or pyramidal profile suggests stability, evoking traditional shelter structures while simultaneously creating a modern aesthetic that blends into the contours of the land. This careful consideration of shape enhances the overall experience of the location, inviting users to engage meaningfully with their surroundings.
The design adopts a minimalistic approach, where simplicity translates into elegance, highlighting the contrast between the man-made and the natural. All visible elements demonstrate a balance between functionality and aesthetic appeal. The incorporation of large glass panels is particularly notable, allowing for abundant natural light and expansive views. This connection to the exterior promotes a fluid indoor-outdoor relationship, encouraging occupants to experience the ever-changing moods of the environment.
Materiality is a fundamental aspect of the project, contributing significantly to its identity. The chosen materials include durable wood, natural stone, and glass, which not only serve structural purposes but also enhance the building’s emotional connection with its site. The warm tones of wood juxtaposed against the cool, solid presence of stone create a tactile and visual balance, reinforcing the idea of shelter as both protective and inviting. This careful selection also hints at sustainable design principles, indicating a commitment to environmental stewardship while ensuring the building withstands the elements.
Unique design approaches are evident throughout the project, particularly in the strategic spatial organization. The layout is effectively divided into communal and private areas, promoting both social interaction and personal retreat. Common spaces are designed to foster gatherings while intimate zones, such as sleeping quarters, offer serenity and reflection. This dual focus on communal and private experiences enhances the overall functionality of the architecture, addressing various needs while preserving the essence of the user experience.
Ultimately, the project embodies a thoughtful approach to integrating architecture and landscape, promoting a harmonious coexistence with nature. It stands as a testament to thoughtful design that fulfills its function while prompting reflection on the relationship between place and space. Readers are encouraged to explore the architectural plans, sections, and designs presented for more comprehensive insights into this engaging project. Delving into these elements will provide a deeper appreciation for the architectural ideas that shape this unique space within its stunning environment.


