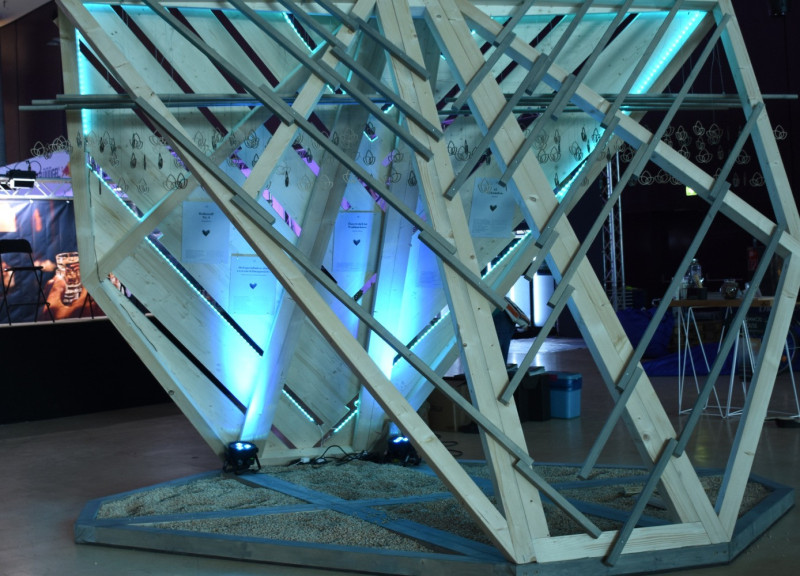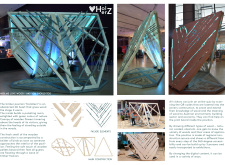5 key facts about this project
At the core of the design is the idea of the heart, symbolizing the life and essence of wood, which plays a pivotal role in ecological sustainability. This metaphor is manifested in the pavilion's form, constructed using regional spruce, a lightweight and readily available material. The structure employs wood in a manner that highlights its natural beauty, showcasing various treatments such as oiled and coated finishes that enrich the visitor experience while educating them about the diverse applications of timber in architecture.
The function of the HolzHerz pavilion extends beyond mere aesthetics. It actively engages visitors by offering an immersive experience through its unique geometrical configurations and interactive elements. Visitors are invited to explore the pulsating internal space, designed in a way that encourages movement and interaction, mirroring the organic rhythms found in nature. The careful arrangement of timber elements contributes to this feeling, creating an environment that fosters both connection and contemplation.
The architectural expression of HolzHerz stands out due to its integration of technological elements, such as QR codes within the joinery, allowing for an educational dialogue that bridges the physical and digital realms. This not only provides information about the different types of wood used but also underscores the importance of sustainable building practices. The pavilion challenges the traditional notions of architecture by merging technical innovation with natural materials, resulting in a project that is both contemporary and timeless.
One of the most notable aspects of the design is its facade treatment. The angled wooden strips evoke an effect reminiscent of dappled sunlight filtering through tree branches, offering a dynamic interplay of light and shadow that changes throughout the day. This design approach not only enhances visual interest but also connects the pavilion to its natural surroundings, making it feel more integrated into the landscape.
Furthermore, the adaptability of HolzHerz is an important design consideration. The pavilion is conceived as a flexible space, capable of hosting a variety of events and exhibitions. This adaptability underscores the role of architecture as a facilitator of social interaction and community engagement, allowing the space to evolve and respond to the needs of its users.
In terms of material selection, the choice of timber acts as a focal point for the project, emphasizing local resources and promoting a dialogue on sustainability. The use of wooden pellets in the ground plane further enriches the tactile experience, inviting visitors to engage physically with the materials, which echoes the natural context of the structure.
The HolzHerz pavilion represents a thoughtful intersection of architecture, sustainability, and user engagement. Its design encourages a deeper understanding of materials and their environmental implications, making it a valuable addition to the discourse surrounding contemporary architecture. For those interested in exploring architectural plans, sections, and designs that inform the full scope of this project, a closer examination of the presentation is encouraged. Engaging with these elements will provide further insights into the architectural ideas and innovative approaches that define HolzHerz, contributing to a broader appreciation of contemporary timber architecture.























