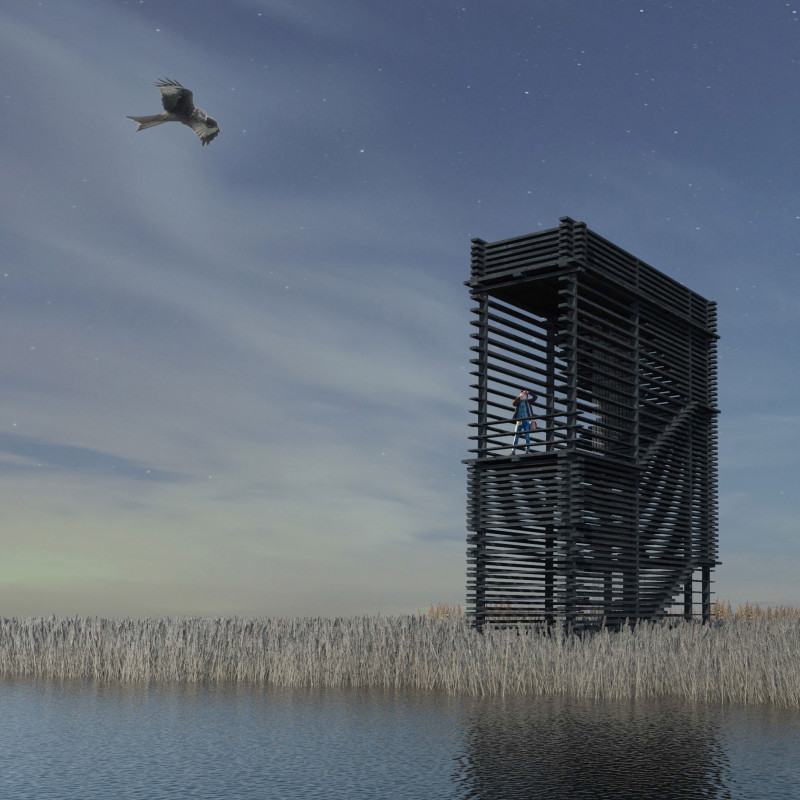5 key facts about this project
Functionally, the Black Tower is designed as an observation point that allows individuals to experience the landscape from various heights and perspectives. The structure includes multiple observation decks, which create opportunities for both contemplative experiences and active engagement with the environment. At a height of ten meters, the top observation deck presents breathtaking panoramic views that encourage visitors to immerse themselves in the surrounding nature. The lower observation levels facilitate diverse interactions, fostering a sense of exploration and curiosity about the natural world.
Central to the architectural design is the careful consideration of materiality. The Black Tower prominently features timber, sourced locally to reduce transportation impacts, and maintains a lower carbon footprint. The use of charred wood emphasizes durability and aesthetics, while also drawing on traditional methods to create a beautiful surface that ages gracefully over time. Moreover, the combination of metal cables and bolts further enhances the structure’s stability while keeping an airy and light aesthetic. Concrete foundations ensure a steady base, reinforcing the tower's stability without overwhelming the natural context in which it resides.
One of the unique design approaches of the Black Tower is its seamless integration with the landscape. The pathways that connect the tower to the surrounding environment are thoughtfully designed to be partially submerged, allowing for a novel experience of walking over water. This feature not only enhances accessibility but also strengthens the relationship between visitors and the habitat. As individuals navigate these pathways, they encounter shifting perspectives that further encourage an understanding of the ecosystem, promoting ecological awareness along the way.
The architectural details of the Black Tower further exemplify its purpose as a contemplative space. The open design of the staircases, framed by slender wooden supports, ensures that views remain largely unobstructed, inviting visitors to engage with the landscape as they ascend. This open arrangement enhances ventilation and natural light within the structure, contributing to a comfortable environment for users.
By emphasizing transparency in its form and function, the Black Tower champions a philosophy of connectivity. It embodies a harmonious relationship between human activities and natural processes—encouraging visitors to reflect on their impact on the environment. The architecture communicates a message of conservation and respect for the ecosystem, positioning itself as not merely a building but rather a reminder of our responsibility toward nature.
This project invites exploration and interaction, urging potential visitors and architecture enthusiasts to delve deeper into its architectural plans, sections, designs, and ideas. The Black Tower stands as an exemplary architectural endeavor that balances functionality, aesthetics, and sustainability. Those interested in experiencing the interface of architecture and the natural world should explore further to uncover the multitude of layers and details that define this profound project.


























