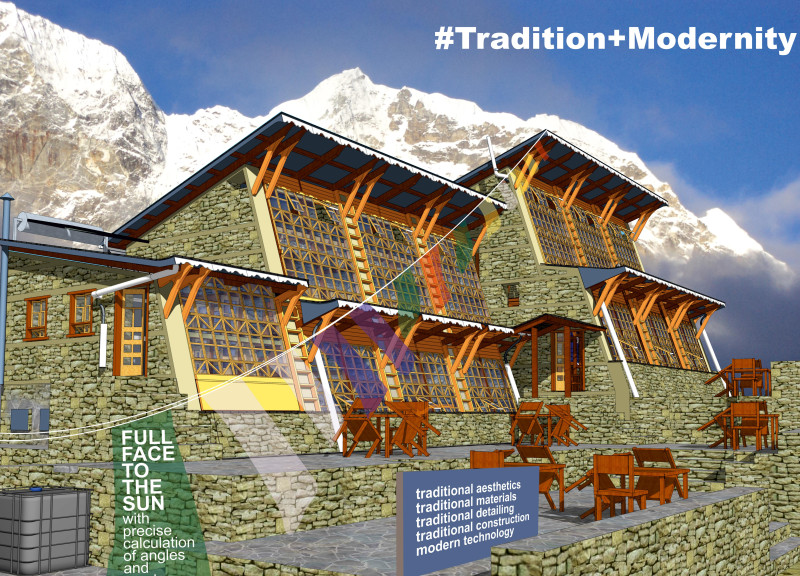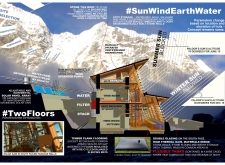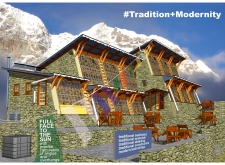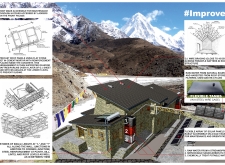5 key facts about this project
At the heart of the project lies a commitment to sustainable living. The architecture integrates key environmental elements through its design, focusing on solar energy, water capture, and efficient use of resources. The building is oriented to maximize sunlight exposure, which is crucial in colder months. This strategic placement of the structure allows for significant solar gain while providing shaded areas during warmer periods, thereby ensuring year-round comfort without relying heavily on mechanical heating or cooling systems.
The roof serves as a critical element in the overall design, constructed with durable stone tiles complemented by galvanized iron sheets. This choice not only enhances the durability of the structure but also ties it seamlessly into the local landscape, promoting a sense of belonging. The roof incorporates precast panels made from flat stones and cement, creating a thermal envelope that retains heat during the day and releases it at night. This feature highlights a thoughtful approach to energy efficiency, demonstrating a comprehensive understanding of passive solar strategies.
The walls of the building are clad in local stone, further providing thermal mass and contributing to the overall aesthetic of the structure. This choice of material not only reduces the building's environmental footprint by utilizing locally sourced resources but also supports the local economy. Timber framing, along with insulation made from recycled materials, ensures that the building is well insulated against the varying temperatures characteristic of mountain climates.
Natural lighting is prioritized through the thoughtful arrangement of windows, with double-glazed units installed to minimize heat loss. The careful design of these windows allows for ample natural light to enter the living spaces while maintaining energy efficiency. Beyond aesthetics, this consideration enhances the quality of the indoor environment, ensuring residents have a connection to the outside landscape.
An innovative aspect of this project is its approach to water management, which includes a rainwater harvesting system. The design directs rainwater into strategically placed overhead tanks, coupled with wind-operated pumps for ease of access. This method not only guarantees a reliable water supply but also underscores the project's commitment to sustainability. The use of sand and carbon filters for potable water further emphasizes the attention to health and wellness incorporated into the design.
Energy considerations extend to the installation of solar panels, positioned to catch maximum sunlight and designed to be easily maintained by occupants. This thoughtful integration supports a significantly reduced reliance on external energy sources, aligning with broader goals for reducing the building's ecological impact.
What sets this architectural project apart is its unique ability to blend traditional and contemporary design philosophies while remaining deeply rooted in its geographical context. The use of indigenous materials and techniques creates a dialogue between the structure and its surroundings, fostering a connection that is often lost in modern architecture. The project serves not only as a residence but also as an educational example of how architecture can integrate seamlessly with the environment.
For those interested in examining the intricacies of this project further, the architectural plans, sections, designs, and ideas illustrate the depth of thought and innovation that went into its creation. Exploring these elements can provide a more nuanced understanding of how this design successfully addresses both functional needs and environmental considerations. Whether evaluating the details of its construction or the overarching themes of sustainability, this project invites a deeper engagement with contemporary architecture and its potential to shape a more sustainable future.

























