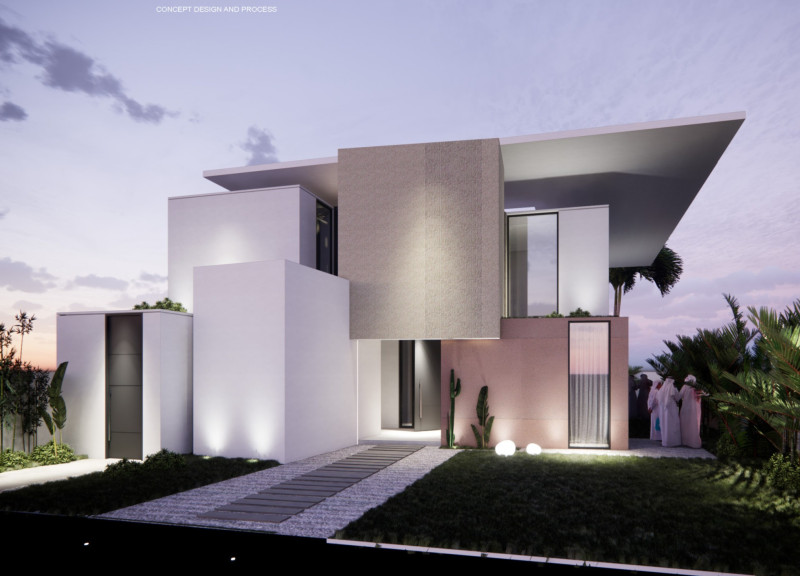5 key facts about this project
At first glance, the architectural design captivates with its clean lines and a balanced integration of materials. The façade, primarily constructed from locally sourced timber and reinforced concrete, reflects a commitment to sustainability while also providing structural integrity. The choice of materials not only speaks to ecological responsibility but also to a sense of place, as the palette is consistent with the traditional architectural language of the region. The timber used exhibits a warm tone, which contrasts beautifully with the cooler, industrial appearance of concrete, resulting in a façade that feels both inviting and robust.
Moving deeper into the project, the layout reveals how spaces are thoughtfully organized to foster interaction. Open areas encourage social engagement, while strategically placed private zones provide seclusion when needed. Large windows frame views of the surrounding landscape, effectively blurring the lines between indoors and outdoors. This intentional design invites natural light to flood the interior, enhancing the comfort of users while reducing the reliance on artificial lighting. The incorporation of green roofs and vertical gardens further emphasizes the design’s connection to nature, promoting biodiversity and improving air quality.
Unique design approaches are evident in the project’s innovative use of shapes and forms. The asymmetrical roofline not only adds visual interest but serves practical purposes as well, directing rainwater efficiently and providing shade to the spaces beneath. Furthermore, the layout includes considerations for future adaptability, allowing the structure to evolve with changing community needs. This foresight encapsulates a progressive way of thinking in architecture, anticipating the shifts in functionality that buildings must often undergo over time.
Attention to detail is another hallmark of this project. Custom-built furniture and fixtures are integrated seamlessly into the design, ensuring that every element serves a purpose while contributing to the overall aesthetic. The smooth transition between different materials—wood, glass, and concrete—highlights the craft of construction and the designer's meticulous attention to the user experience. Each corner and surface has been designed with intent, creating spaces that are as functional as they are visually appealing.
As one explores further, it becomes clear that the project embraces an inclusive spirit, with design features that cater to diverse age groups and physical abilities. Universal design principles are employed throughout, ensuring that every space is accessible and welcoming for all members of the community. This inclusive approach not only fulfills regulatory requirements but also enhances the overall experience of the building, fostering a sense of belonging among its users.
The project is a testament to how architecture can respond to both social and environmental challenges. By prioritizing sustainability, community connection, and thoughtful design, it stands as a model for future endeavors in the realm of mixed-use developments. The integration of technological innovations, such as energy-efficient systems and smart building technologies, further illustrates a commitment to forward-thinking design.
For those interested in exploring the nuances of this architectural design, delving into the architectural plans, sections, and thoughtful design decisions will provide a deeper understanding of how this project operates on multiple levels. The interplay of materials, forms, and community intentions culminates in an architecture that not only fulfills its functional purpose but also enriches the lives of those who interact with it. By examining these elements closely, one can gain valuable insights into the evolving landscape of contemporary architecture.


























