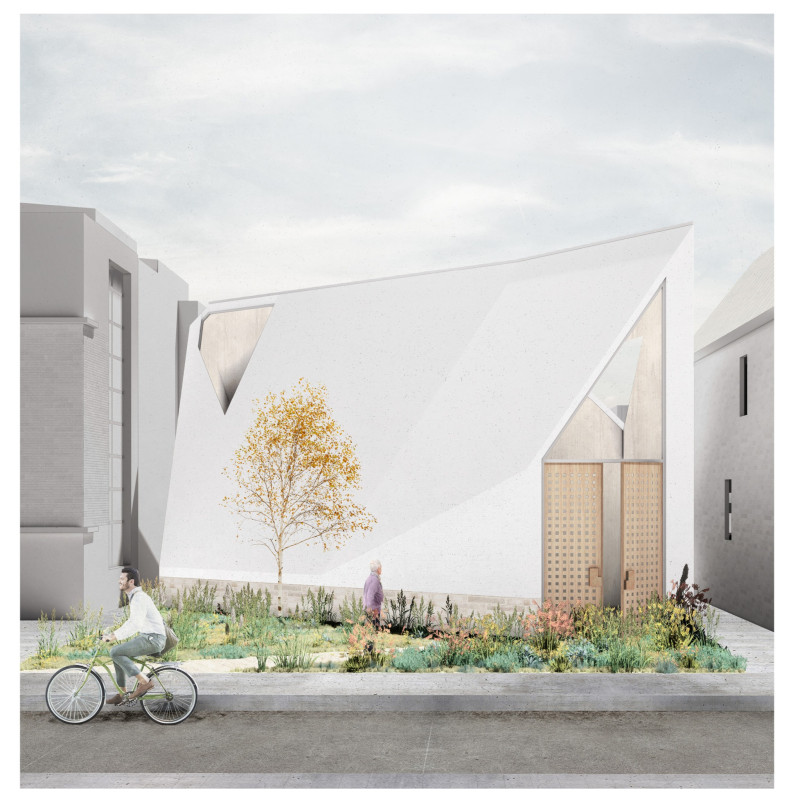5 key facts about this project
The architectural design serves multiple functions, emphasizing flexibility and adaptability throughout its layout. Each space is meticulously planned to facilitate a range of activities, ensuring that the building operates effectively as both a public and private entity. The careful arrangement of rooms enhances flow and accessibility, engaging users and promoting interaction. This attention to user experience is evident in the choice of open-plan areas that invite social connection, while private spaces remain appropriately secluded.
In examining the materiality of the project, the use of sustainable materials plays a central role. The selection includes locally sourced timber, meticulously chosen for its environmental considerations and aesthetic warmth. Accompanying this, the design incorporates concrete, recognized for its durability and structural integrity, which lends a modern feel to the overall design. The thoughtful combination of glass elements enhances transparency, blurring the boundaries between indoor and outdoor spaces, which seeks to foster a sense of connection with the surrounding environment.
One of the unique design approaches adopted in this project is the infusion of natural light throughout the building. Strategically placed skylights and large windows ensure that interior spaces are illuminated during daylight hours, reducing the reliance on artificial lighting and promoting energy efficiency. This design philosophy reflects an increasing demand for buildings that prioritize sustainability while enhancing the quality of life for their occupants.
The attention to detail is reflected in the architectural finishes, which include a palette of warm neutrals and earthy tones, creating a cohesive and calming atmosphere. Textures play a crucial role, with smooth finishes contrasting thoughtfully against roughhewn materials, inviting tactile interaction and visual interest. Additionally, the landscaping surrounding the project has been designed to complement the architecture, with native plants selected to promote biodiversity and reduce water consumption, aligning the project with broader ecological and environmental goals.
The structural form of the building is characterized by clean lines and a minimalist aesthetic, providing visual clarity and focus. The roof structure creatively channels rainwater for collection, illustrating an innovative approach to resource management. Additionally, outdoor spaces such as terraces and balconies offer functional extensions of the interior, encouraging outdoor gatherings and fostering community engagement.
This architectural project exemplifies a careful balance between innovation and tradition, showcasing a deep respect for the cultural and natural context in which it resides. Each aspect of the design is crafted to enhance user experience, embodying principles of good architecture that transcend mere appearance.
To gain deeper insights into the project, including architectural plans, architectural sections, architectural designs, and architectural ideas, readers are encouraged to explore the project presentation further. The nuances of this design project reveal a dedication to architectural excellence that merits attention and further study.


 Sammi Tin Wai Ku,
Sammi Tin Wai Ku, 




















