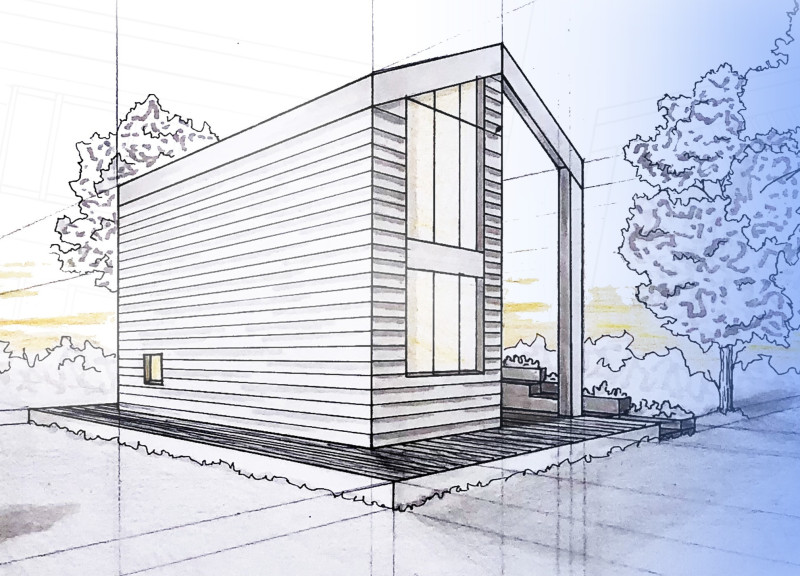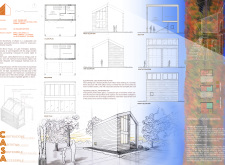5 key facts about this project
Innovatively designed, the MicroHome represents a contemporary approach to eco-tourism architecture, addressing the growing demand for sustainable lodging options. The primary function of the MicroHome is to provide an efficient and comfortable stay for visitors, promoting interaction with the natural environment. By incorporating advanced building technologies and sustainable materials, the project balances functionality with environmental consciousness.
The MicroHome features several important design elements. A double-pitched roof contributes to the structural form, offering not only an aesthetic connection to traditional cabins but also effective rainwater management. The use of wood as the primary material draws on local resources, enhancing the project's sustainability. Composite wood slats envelop the exterior, establishing a cohesive appearance that resonates with the surrounding landscape.
Unique to this design is the integration of transparent photovoltaic glass, allowing the building to harness solar energy effectively. This innovative material maximizes natural light while contributing to energy efficiency, minimizing dependence on traditional power sources. Additionally, the incorporation of high-efficiency design principles promotes natural ventilation and lighting, optimizing indoor comfort and reducing energy consumption.
Sustainability is a core element of the MicroHome. The project incorporates solar thermal modules on the roof, demonstrating a commitment to renewable energy sources. The inclusion of a garden space supports local food production, reinforcing the ethos of living in harmony with nature.
In summary, the MicroHome exemplifies a thoughtful approach to architectural design that prioritizes environmental sustainability, functionality, and aesthetic integrity. Its compact size and efficient layout make it an optimal choice for eco-conscious visitors seeking a retreat in a beautiful natural setting. To understand more about the project, explore its architectural plans, architectural sections, and architectural designs for in-depth insights into this innovative architectural endeavor.























