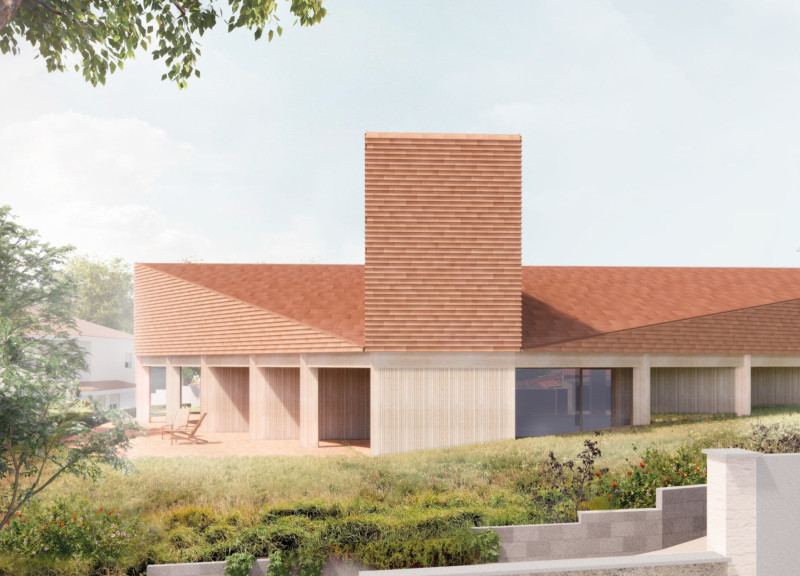5 key facts about this project
At its core, "The Grain" represents an exploration of simplicity and functionality in architecture. Combining elements of vernacular architecture with modern innovations, the building is designed to provide an inviting and comfortable environment for its users. Emphasizing a synergy with the natural world, the project seeks to create spaces that are both practical and restorative, encouraging guests to immerse themselves in the tranquility of the surrounding countryside.
The function of the guesthouse is multifaceted. Primarily, it serves as a retreat that celebrates local agricultural practices. A distinct feature is the dedicated oil tasting room, which highlights the region's traditional methods of oil production. This space not only facilitates sensory experiences but also connects visitors to the area's rich culinary heritage. The architectural design includes communal areas for relaxation and social interaction, fostering a sense of community while still allowing for private moments of reflection.
Encapsulating the essence of its environment, the project showcases a careful selection of materials that reinforce its commitment to sustainability and local craftsmanship. The use of timber and clay in the construction speaks to traditional building practices, while also ensuring energy efficiency and thermal comfort. Timber elements create a warm and inviting atmosphere, while the clay provides structural integrity and aesthetic appeal. The integration of terracotta roof tiles further ties the building to local architectural traditions, offering a nod to the past while looking toward the future.
The exterior of "The Grain" presents a unique profile, characterized by overhanging roofs that extend over both indoor and outdoor spaces. This architectural feature not only enhances the visual aspect of the design but also provides essential shade and shelter, creating a comfortable outdoor living environment. Large windows strategically placed throughout the façade allow for abundant natural light and thoughtful views of the surrounding landscape, fostering a continuous dialogue between the interior and exterior.
Inside, the layout is organized around a longitudinal axis, guiding visitors from the entrance through various spaces that unfold progressively. The design incorporates double-height areas that enhance the feeling of openness and connection to the sky, while carefully delineated zones support both privacy and social engagement. Attention to these spatial arrangements demonstrates an understanding of the dynamics of human interaction and the need for varied experiences within a single dwelling.
A noteworthy aspect of the design is the emphasis on sustainability. The architects have explored innovative approaches such as passive geothermal heating and cooling, employing earth tubes to enhance the building's energy efficiency. This forward-thinking design strategy not only minimizes the environmental footprint but also ensures that occupants experience year-round comfort.
In summary, "The Grain" is a thoughtful architectural project that integrates local culture with modern design sensibilities. Its use of traditional materials and sustainability measures signifies a commitment to both historical context and future resilience. The interplay of form, function, and environment establishes a distinctive sense of place, inviting users to appreciate the rich tapestry of rural life. For those interested in delving deeper into the project's architectural plans, sections, designs, and innovative ideas, exploring its presentation will provide further insight into its unique attributes and overall impact.


























