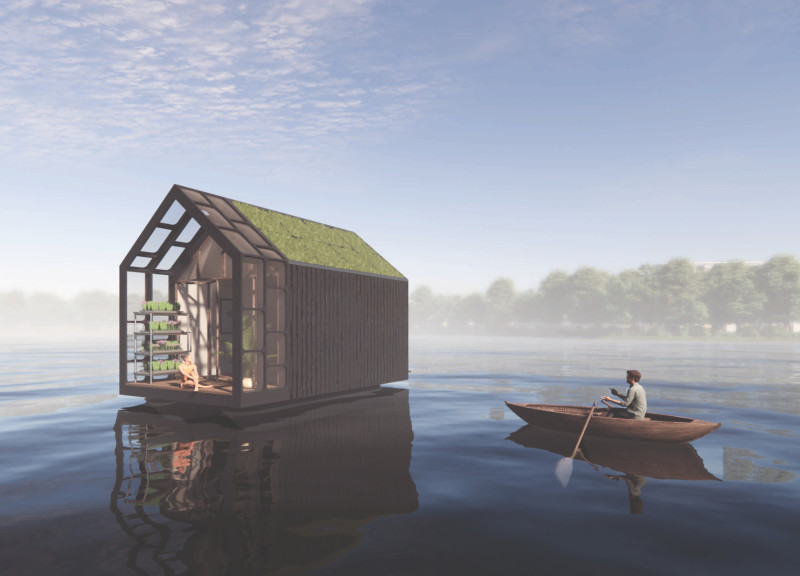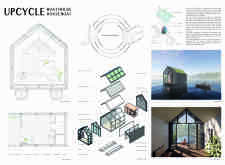5 key facts about this project
The primary function of the Upcycle Boat House is to provide a comfortable and adaptable living space that can cater to both the personal and professional needs of its inhabitants. It is designed to facilitate a lifestyle that embraces waterfront living, with careful consideration given to the challenges and opportunities that come with residing on water. This architectural design incorporates various living environments, including an adaptable living and working area, a compact yet functional kitchen, a private sleeping nook, and efficient storage solutions.
The architectural layout is thoughtfully planned to maximize space and functionality, ensuring that each aspect of the design serves a purpose. Large, foldable glass windows play an essential role in connecting the interior to the surrounding nature, enabling ample natural light and offering stunning views of the landscape. This feature not only enhances the aesthetic appeal of the space but also blurs the line between indoor and outdoor living. The inclusion of a terrace extends the usable area of the home, providing residents with an inviting outdoor space that encourages relaxation and interaction with the water.
The choice of materials in the Upcycle Boat House is particularly noteworthy. The project employs a variety of sustainable resources, such as photovoltaic modules for energy generation, green roof modules to promote biodiversity, and burnt timber cladding that provides both aesthetic and durability advantages. Insulation packages are utilized to enhance energy efficiency, while glass fiber cladding ensures a lightweight exterior that complements the home’s overall design ethos. The integration of hydroponic systems within the living space further reflects a commitment to self-sustainability, allowing residents to cultivate their own plants and vegetables, thereby promoting a healthier lifestyle.
Unique design approaches characterize this project and set it apart from traditional housing models. One significant aspect is the modularity of the design, which allows for adaptability and flexibility in the interior layout. This adaptability makes the space suitable for various living situations, accommodating both individuals and families. The emphasis on reusing materials demonstrates a responsible approach to construction, minimizing environmental impact while still achieving a visually appealing result.
Moreover, the project encapsulates a vision for future urban living, particularly in areas facing housing shortages. By exploring the potential of waterway living, it opens a dialogue about alternative housing options that could alleviate pressure on terrestrial land. The architecture communicates a clear intention to coexist with nature rather than dominate it, reflecting a fundamental shift in how we approach residential design.
For those interested in exploring this project further, a thorough examination of architectural plans, sections, and design details will provide deeper insights into the unique elements and ideas that comprise the Upcycle Boat House. This exploration can illuminate the innovative architectural strategies employed throughout the project, emphasizing the potential of sustainable practices in modern residential architecture.























