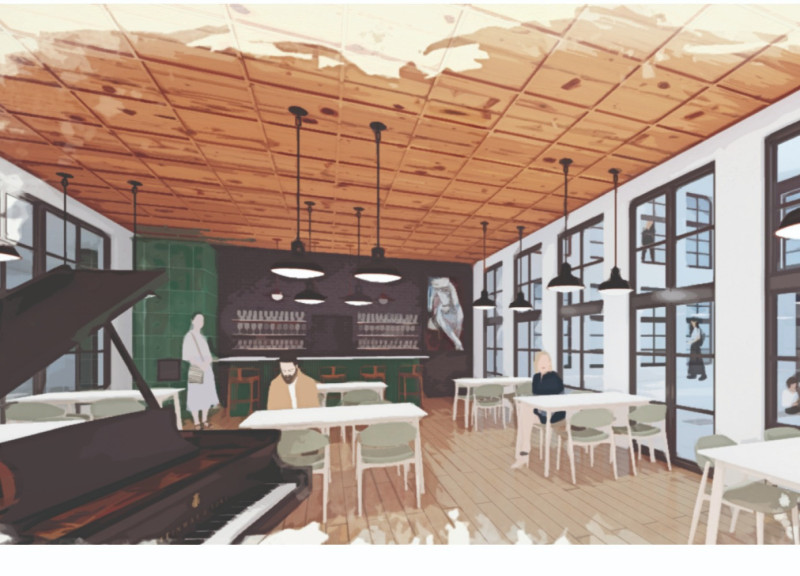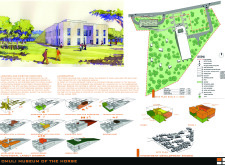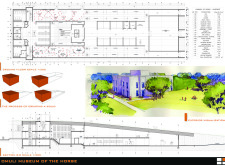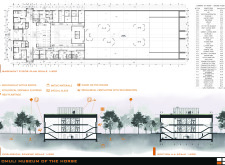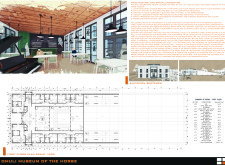5 key facts about this project
The overall structure is characterized by thoughtful spatial organization, facilitating different visitor experiences. Key areas include exhibition spaces, community rooms, and hospitality services, creating a comprehensive environment that caters to educational and recreational needs. The building forms a connection between its internal spaces and the external landscape, allowing for seamless transitions between indoor and outdoor activities.
Spatial Configuration and Functional Design
The layout of the Omuli Museum of the Horse is strategically divided into distinct zones to enhance user experience. The ground floor hosts primary guest interfaces such as the entrance, exhibition galleries, and a community area, encouraging interaction among visitors. The design incorporates expansive glazing to maximize natural light and views, fostering an inviting atmosphere.
The upper levels contain specialized spaces for educational programming and community events, demonstrating flexibility in use. Additionally, the basement accommodates staff facilities and technical areas, ensuring efficient operational functionality without compromising visitor experiences.
Sustainable Materials and Unique Elements
One of the most significant aspects of the project is its commitment to sustainability and the use of environmentally friendly materials. The exterior features a wooden façade that nods to traditional building practices while conducting modern design principles. This choice enhances aesthetic appeal and aligns with the environmental context of Latvia.
The integration of special glass throughout the museum is another defining element. This feature ensures energy efficiency while providing ample natural light. Additionally, the landscaping is designed to incorporate native plant species, supporting local biodiversity and further reinforcing the connection to the site.
Community Engagement and Cultural Significance
The Omuli Museum of the Horse is designed to be an accessible cultural center that fosters community engagement. Spaces within the museum are adaptable, enabling various events, educational programs, and exhibitions that invite both locals and tourists to participate actively.
The unique design solutions deployed in this project not only enhance the visitor experience but also contribute to a greater understanding of equestrian culture. By focusing on ecological principles and community needs, the museum establishes itself as an integral part of Latvia's cultural landscape.
To explore the architectural plans, designs, and sections of the Omuli Museum of the Horse in greater detail, interested readers are encouraged to delve into the project's comprehensive presentation. This resource offers insight into the architectural ideas and considerations that shaped this remarkable facility.


