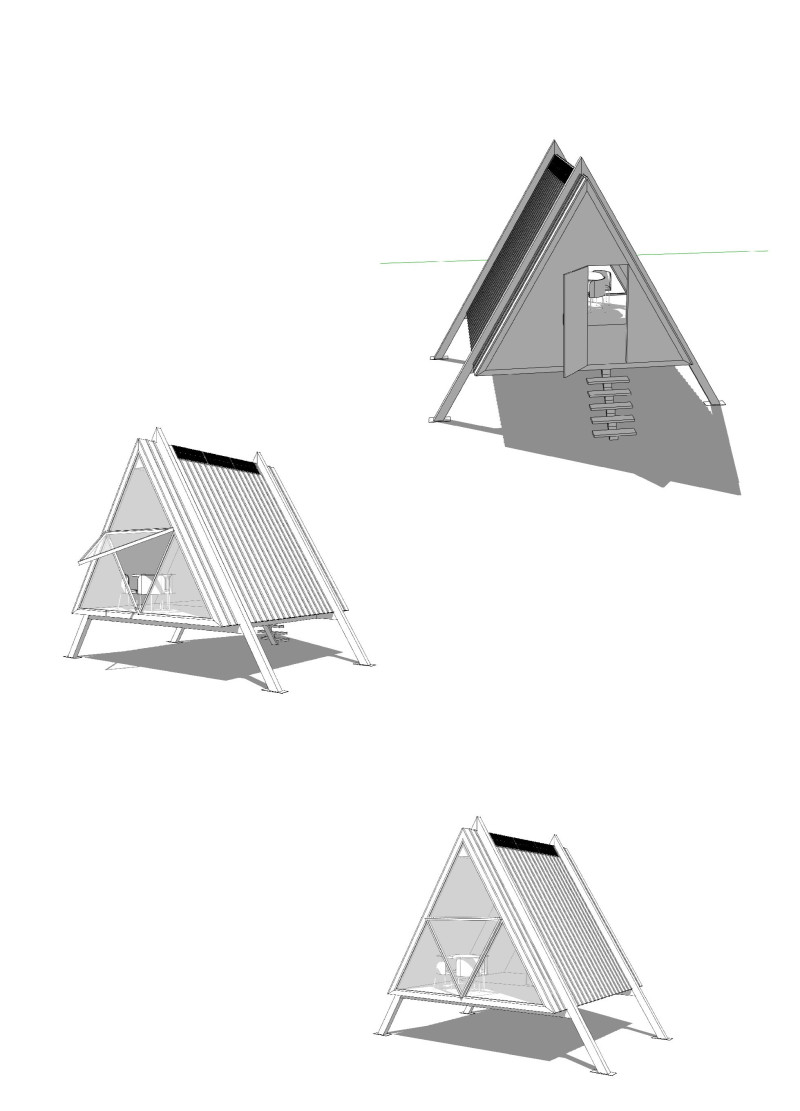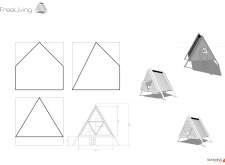5 key facts about this project
The architecture of the FreeLiving project emphasizes simplicity and efficiency through its well-considered spatial layout. The design effectively utilizes an open plan concept, allowing for versatile use of the interior space. In a world where housing needs are evolving, this project serves as a model for how architectural design can meet various lifestyle demands. By incorporating multi-purpose areas, the FreeLiving project acknowledges the importance of adaptability within smaller living environments.
The A-frame silhouette is not just a visual hallmark; it also serves functional needs, such as effective water runoff and increased interior volumes. This design choice facilitates enhanced natural light penetration via large glass windows, which contribute to a bright, inviting interior atmosphere. The strategic placement of these windows fosters a seamless connection between the indoor and outdoor spaces, promoting an appreciation of nature and the surrounding environment.
One of the remarkable aspects of this project is its materiality. The structure predominantly employs wood as the primary framework, delivering a warm aesthetic while ensuring durability. Complemented by glass for natural lighting and metal for structural reinforcements, the chosen materials establish a balance between visual appeal and functional integrity. Additionally, the integration of solar panels into the design highlights the project's commitment to sustainability, providing renewable energy to support modern living needs.
The architectural design of FreeLiving also tackles energy efficiency through thoughtful insulation strategies, ensuring a comfortable living environment across diverse climatic conditions. This commitment to sustainability is a central theme throughout the project, addressing contemporary concerns regarding energy consumption and environmental impact.
In considering unique design approaches, the FreeLiving project skillfully melds traditional architectural forms with contemporary sustainable practices. The focus on compact living may appeal to a wide range of users, from young professionals seeking affordable housing solutions to environmentally conscious homeowners aiming to reduce their carbon footprint. This multiplicity of potential applications enhances the project’s relevance in today's architectural discourse.
Exploring the architectural plans, sections, and ideas behind the FreeLiving design reveals an intricate relationship between form and function. The careful detailing of the project enhances not only its practical aspects but also its architectural integrity, allowing it to stand out in a crowded field of modern housing solutions. Each element of the design is purposefully thought out, demonstrating a clear understanding of the symbiotic relationship that can exist between lifestyle needs and architectural expression.
For those interested in delving deeper into the specifics of the FreeLiving project, including its architectural designs and plans, the presentation offers valuable insights. The project embodies a blend of thoughtful innovation and practical solutions, making it a noteworthy example in the realm of contemporary architecture. Exploring these elements will provide a richer understanding of how design can respond to the evolving demands of modern living.























