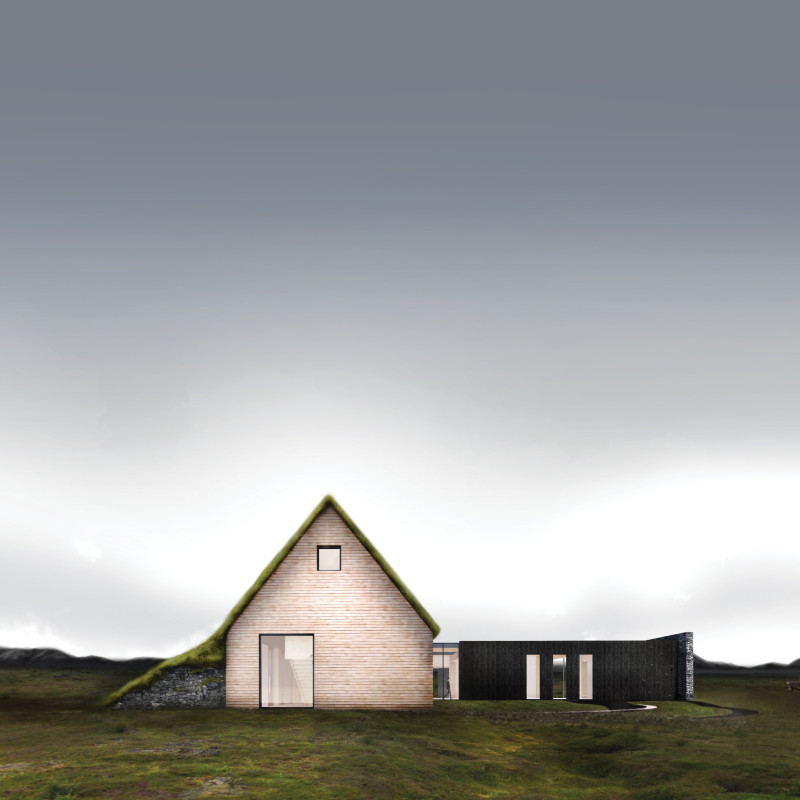5 key facts about this project
The fundamental representation of the Hverfjall Museum lies in its commitment to harmonize with the Icelandic terrain. The architects have embraced the landscape's undulating forms and natural materials, creating a structure that embodies the local cultural narrative. Its function extends beyond a conventional museum; it serves as a community hub, offering a welcoming space for exhibitions, gatherings, and educational programs. By bringing together these aspects, the museum fosters a connection between the community, the environment, and the rich history of the region.
Central to the museum's design is the concept of a continuous flow between indoor spaces and the external environment. The use of cross-laminated timber provides both structural integrity and a warm aesthetic, crucial for reinforcing the connection to nature. Large windows and strategically placed skylights invite natural light into the gallery spaces, creating an ambiance that changes throughout the day. Moreover, this design approach enhances the visitor experience, encouraging exploration and interaction with both the exhibits and the stunning vistas of the surrounding parkland.
Key elements of the Hverfjall Museum include the main gallery, which offers a versatile space for various exhibitions, from local art to historical displays. The layout thoughtfully accommodates administration offices and visitor amenities such as a café and restrooms, emphasizing user-friendly design. Each area is crafted with a focus on accessibility and comfort, ensuring an inviting experience for all guests.
The design incorporates sustainability as a core principle. The use of locally sourced materials minimizes the environmental footprint while bolstering the connection to the site. Low carbon concrete is employed in foundational work, while turf insulation, derived from the local landscape, serves as a natural thermal barrier. These strategies not only affirm the project's commitment to environmental responsibility but also reflect a deep respect for the cultural heritage of Icelandic architecture, which often emphasizes local and natural resources.
Unique design approaches within the project manifest in its organic forms and integration with the landscape. The building's pitched roofs and green rooftops mimic the natural topography, merging the museum with its surroundings. The use of natural stone in wall facades further anchors the structure into the geological context, enhancing its prominence while simultaneously allowing it to blend into the scenic backdrop.
While the Hverfjall Museum is a space for showcasing the natural and cultural history of Iceland, its architectural details reflect a broader ethos of sustainability and community engagement. Each architectural decision emphasizes functionality, comfort, and an enduring bond with the environment. The museum stands as a testament to contemporary architecture that respects the past while looking toward the future.
Potential visitors and architecture enthusiasts are encouraged to explore the project presentation for a more comprehensive understanding of the Hverfjall Museum. Engaging with architectural plans, sections, designs, and ideas will provide deeper insights into how this project achieves its objectives while contributing valuably to the cultural landscape of Iceland.


























