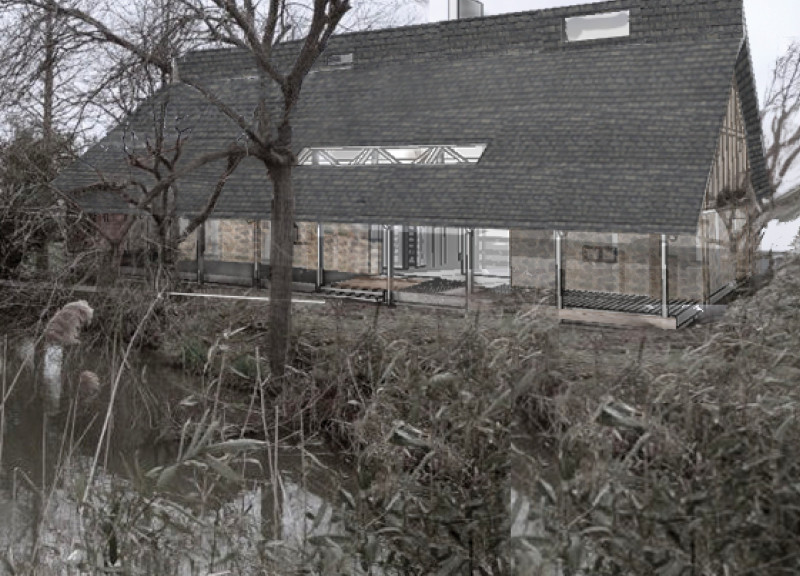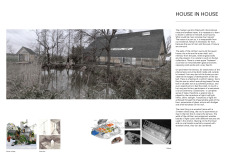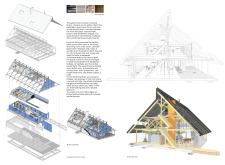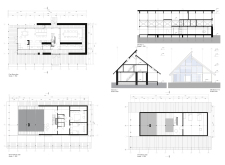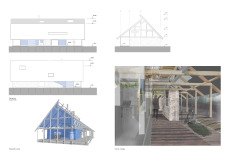5 key facts about this project
The architecture of the "House in House" project exemplifies a thoughtful integration of living spaces with the surrounding environment. This residential design emphasizes a balance between natural elements and functional spaces. Designed to facilitate both communal interactions and personal retreats, the project reflects a comprehensive understanding of contemporary residential needs.
The core function of the project is to provide a versatile living environment that accommodates both privacy and community engagement. This duality is achieved through a well-considered layout that features interconnected spaces, fostering interaction among residents while maintaining individual comfort in private quarters. The incorporation of both indoor and outdoor areas enhances the residents' experience, allowing for a seamless transition between nature and shelter.
The architectural design presents several notable features. A central atrium serves as the heart of the home, providing natural light and ventilation throughout the living areas. Surrounding this atrium, private spaces are organized to ensure tranquility while allowing visual connectivity to the exterior. The roof design is particularly distinctive, characterized by its asymmetrical slope that effectively directs rainwater and maximizes interior daylight.
An important aspect is the integration of terraces that encourage outdoor living. These spaces are strategically placed to promote relaxation and socialization, reinforcing the project's communal ethos. In addition, the use of natural materials such as wood and stone creates a tactile quality that aligns with environmental sensibilities, supporting sustainable living practices.
One unique aspect of the design is the connection between the main house and an auxiliary guest house. This design approach facilitates group activities and shared experiences while offering flexibility for private stays. The inclusion of pathways and bridges further enhances the experience of movement throughout the site, emphasizing the relationship between different areas of the project and inviting exploration.
The project also features gardens and workshops, specifically oriented towards communal horticultural activities, which highlight the integration of lifestyle and nature. These spaces not only serve practical functions but also support the residents' engagement with their surroundings.
For more detailed insights into the architectural plans, sections, and designs, readers are encouraged to explore the project presentation further. By reviewing these elements, one can gain a deeper understanding of the innovative architectural ideas that define the "House in House."


