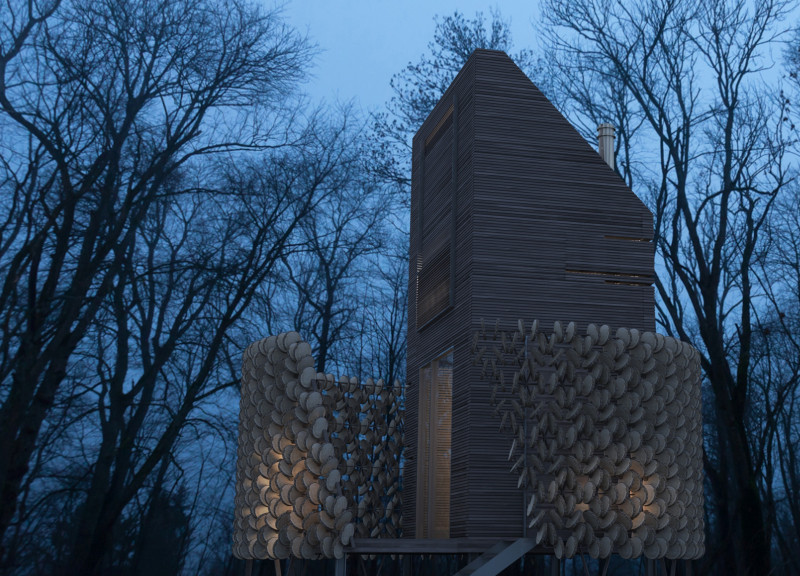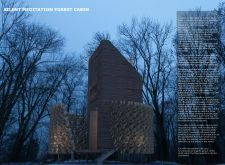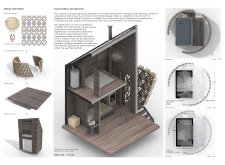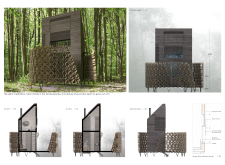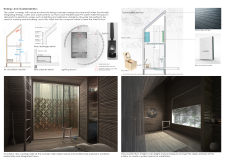5 key facts about this project
The cabin’s design reveals a careful consideration of its surroundings. It features a vertical massing that allows for an elevated perspective on the forest landscape while enhancing the overall volume of the space. This design choice not only provides stunning views for those inside but also allows ample natural light to flood the interior. The expansive use of glass juxtaposed with the warm tones of locally sourced timber creates a feeling of openness, blurring the boundaries between the interior and the exterior. This seamless transition fosters a strong connection to the forest environment, encouraging occupants to immerse themselves in the tranquility of their surroundings.
Functionally, the cabin is designed with a minimalist approach, catering to basic needs while encouraging a lifestyle of simplicity. The layout includes essential living areas such as a compact kitchen, a comfortable sleeping space, and a cozy area for relaxation and reflection. The multifunctional design allows for innovative storage solutions, such as built-in furniture that can host various activities without occupying excessive space. The interior finishes, predominantly characterized by natural materials, create a calming atmosphere that enhances the sense of peace and mindfulness intended for users.
One unique aspect of this project is its sustainable approach to architecture. The design integrates renewable energy solutions, such as solar panels, providing the energy needed while maintaining a low environmental footprint. The water conservation systems implemented, including rainwater harvesting and composting toilets, exemplify an awareness of the ecological impact of living in nature. This commitment to sustainability is not just a design choice; it represents a broader organizational ethos that aims to inspire occupants to embrace environmentally conscious habits.
The cabin's architectural features also reflect innovative design strategies. The use of a protective wooden enclosure mimics the organic forms found in nature, creating a shelter that feels part of its environment rather than imposed upon it. This enclosure provides a layer of insulation and protection from the elements while still fostering an openness that invites nature inside. The thoughtful arrangement of spaces promotes a fluid movement throughout the cabin, encouraging occupants to explore different areas for various forms of mediation, whether indoor or outdoor.
In addition, the design addresses both the visual and sensory experiences of the occupants. By strategically placing windows and openings throughout the structure, the cabin allows for varying levels of interaction with the forest—inviting in gentle breezes, capturing the sound of rustling leaves, and filling the space with natural light. This immersive experience is central to the cabin's purpose as a retreat for meditation and reflection.
The Silent Meditation Forest Cabin stands as an exemplary model of how thoughtful architecture can enhance human experience while respecting and integrating into the natural environment. This project serves as a reminder of the importance of balance between human habitation and the preservation of ecological integrity. For those interested in exploring the intricate details of this architectural design, including architectural plans, architectural sections, and unique architectural ideas, a thorough examination of the project presentation is highly encouraged. Engaging with these elements will yield deeper insights into the innovative approach and design philosophy that define this remarkable project.


