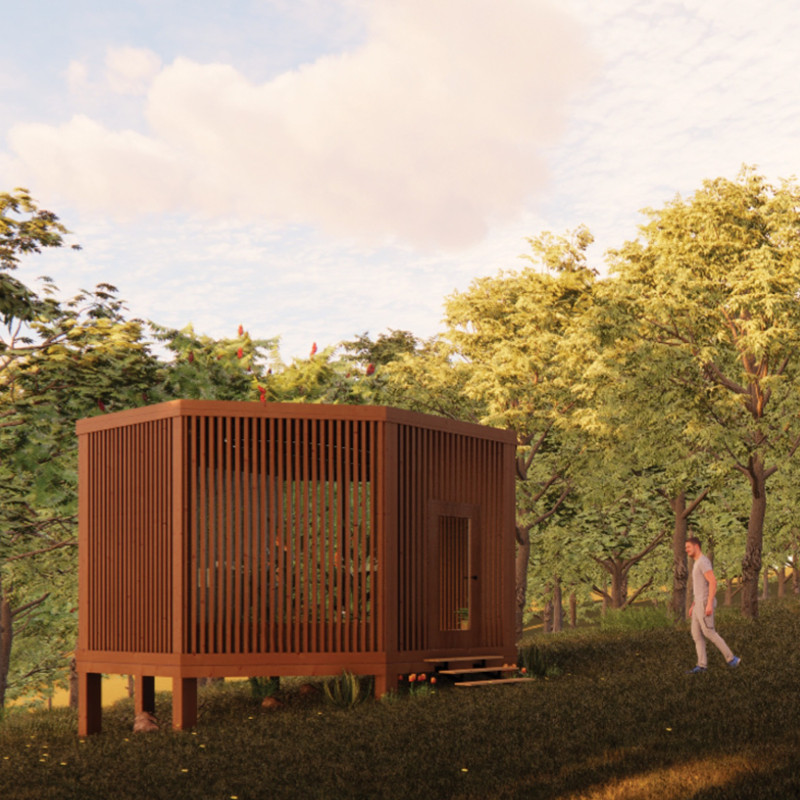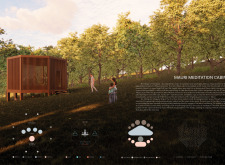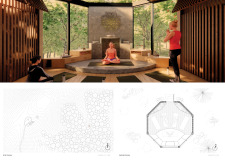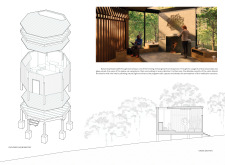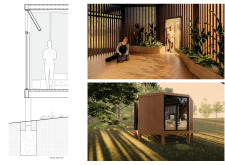5 key facts about this project
The design centers around an octagonal form, a choice that promotes balance and fluidity within the space. This shape not only enhances aesthetic appeal but also facilitates a flow of activities that is conducive to meditation. The unique enveloping structure offers varying ceiling heights, creating a sense of both openness and enclosure, encouraging mental clarity and expansion. The architectural approach emphasizes a seamless transition between the interior and exterior, allowing natural light to permeate throughout and enhancing the overall meditative experience.
The cabin is constructed with a careful selection of materials that resonate with the site’s environmental context. Predominantly featuring wood, the use of this organic material for structural elements and flooring fosters a warm and inviting atmosphere. The exterior is clad in wooden slats, which serve a dual purpose of providing privacy and creating a dynamic interplay of light and shadow. This rhythmic effect adds an element of visual interest, enriching the sensory experience of users as they move through the space. Glass is utilized in large panels that frame views of the surrounding landscape, facilitating a visual connection with the outdoors and deepening the user’s relationship with nature.
Concrete plays a critical role in the project as well, forming robust meditative platforms and internal structural features that provide both stability and aesthetic grounding. This material simplicity reflects the overarching theme of the design: an emphasis on clarity and a stripped-back approach that underlines the importance of mindfulness.
Functionally, the Mauri Meditation Cabin is thoughtfully designed to support various activities centered around meditation and wellness. It includes dedicated areas for individual practices as well as spaces for group sessions, catering to diverse user needs. Elevated meditation platforms allow for a range of postures and seating, enriching the meditation practice. Furthermore, the inclusion of natural gardens and landscaped surroundings fosters a sense of tranquility that resonates throughout the cabin. These elements not only enhance the aesthetic quality of the space but also serve to connect users more deeply with the environment, prompting each person to immerse themselves in the calming influences of nature.
Unique design approaches are evident throughout the Mauri Meditation Cabin. The conscious choice of an octagonal layout, for instance, invites a degree of spatial dynamism that traditional rectangular forms do not provide. This encourages a multiplicity of uses and flows within the space, allowing users to engage with their surroundings in varied ways. The integration of large windows greatly enhances the connection to the external landscape, facilitating a continual dialogue between the interior of the cabin and the surrounding natural world.
The emphasis on biomimicry, where the architecture reflects and complements the patterns and rhythms found in nature, is a fundamental consideration in the design process. This not only honors the cultural significance surrounding meditation practices but also promotes sustainable values in architecture. The Mauri Meditation Cabin is a testament to thoughtful design that prioritizes both user experience and environmental context.
For those looking to explore the intricacies of the Mauri Meditation Cabin further, including architectural plans, sections, and detailed designs, I encourage you to delve deeper into the project presentation. Engaging with these elements will provide richer insights into the architectural ideas and design methodologies that define this contemplative space, enhancing your understanding of its significance in the realm of modern architecture.


