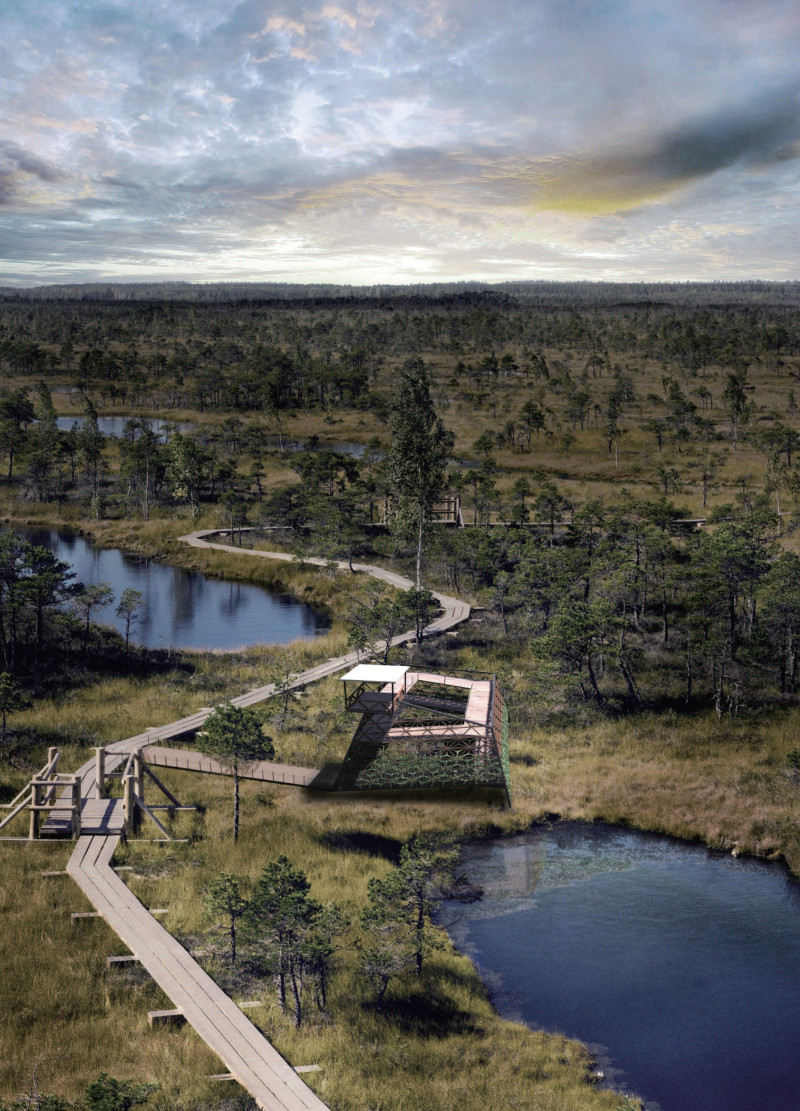5 key facts about this project
The project's architecture thoughtfully integrates with the environment, employing materials and forms that harmonize with the existing ecosystem. One of the defining aspects of the design is the extensive use of wood, particularly from Japanese wooden systems, which aligns with the project's commitment to sustainability. This choice of material enhances the architectural aesthetics while ensuring structural sustainability. The transparency afforded by large glass panels further strengthens the connection between the building’s interior and the lush exterior, allowing natural light to illuminate the space and providing unobstructed views of the surrounding forest and marshlands.
In addition to wood and glass, the design incorporates metal elements, likely composed of steel, which provide strength while allowing for intricate geometric forms. The choice of materials reflects a careful consideration of durability and visual coherence, contributing to an inviting atmosphere. Rope is utilized in railings, drawing on traditional practices while also facilitating the growth of flora, thus enhancing biodiversity within the project’s immediate surroundings.
An important aspect of the Nature Symposium is its geometric composition. The innovative use of triangular grids on the facades adds both structural resilience and visual intrigue to the design. These angular forms not only create a lightweight appearance but also enhance the building's performance with respect to natural light and wind dynamics, further optimizing energy efficiency and providing comfort to users. The asymmetrical design elements engage occupants visually, encouraging exploration and interaction with the space.
The spatial organization of the project is meticulously planned to accommodate all visitors. Pathways and walkways are elevated to reduce ecological impact on the wetland ecosystem, ensuring that the natural landscape remains unspoiled. This feature exemplifies the consideration of environmental impact in contemporary architecture, prioritizing a sustainable approach that minimizes disruption while fostering accessibility. Gentle ramps lead to observation points, ensuring inclusivity, which is an essential aspect of modern architectural practices.
Moreover, the Nature Symposium serves an educational purpose, aiming to promote awareness of environmental issues and the importance of nature conservation. The design invites guests to partake in workshops and symposia where discussions on ecological stewardship can occur. This characteristic not only enriches the visitor experience but also emphasizes the need for architecture to play a role in societal development and environmental responsibility.
Through its design, the Nature Symposium stands out for its unique approach to architecture, one that fuses functionality with a deep respect for nature. By focusing on sustainability, accessibility, and education, the project positions itself as an example of how architecture can enhance human experience within the natural world. As you explore the project presentation further, consider reviewing the architectural plans, architectural sections, and architectural ideas that shaped its conception. These details provide essential insights into the comprehensive thought process behind this carefully considered architectural endeavor.


























