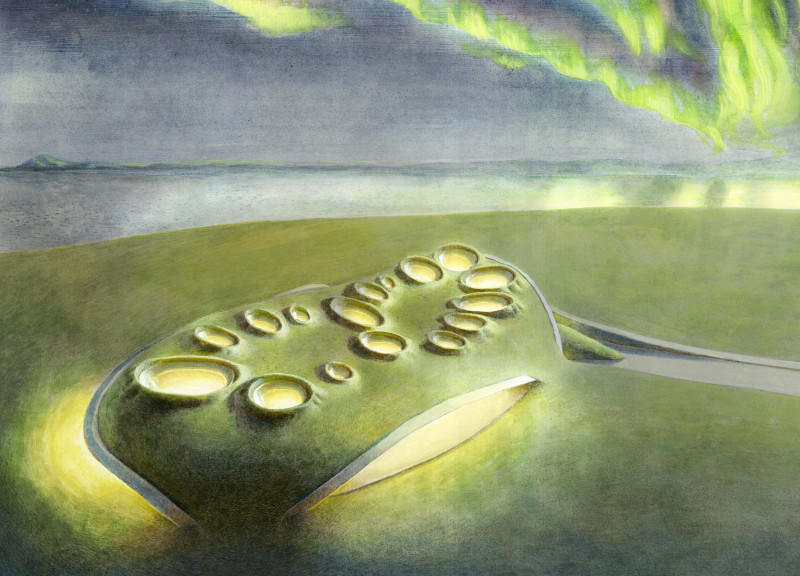5 key facts about this project
The architectural design project under review presents an innovative approach to urban living and sustainability. Situated in a densely populated urban area, the project aims to integrate residential and commercial spaces, emphasizing community interaction and environmental responsibility. The design features a combination of modern aesthetics and functional spaces, addressing contemporary lifestyle needs while respecting local context.
The project comprises a series of interconnected buildings that form a cohesive urban block. These structures vary in height and form, creating a dynamic skyline that contrasts with the predominantly flat surroundings. The use of step-backs and terraces allows for private outdoor spaces for residents and contributes to the overall massing of the buildings. Large windows and balconies accentuate the façade, fostering a sense of openness and encouraging natural light penetration into the interiors.
The core function of this design is to provide a mixed-use environment that facilitates both living and commerce, promoting a vibrant community atmosphere. Ground-level retail spaces are positioned along pedestrian pathways, designed to enhance walkability and encourage local business interactions. Residential units located on upper floors benefit from panoramic views, integrating the urban landscape with the living experience.
The unique design approach of this project lies in its emphasis on sustainability and community well-being. The architects have incorporated green roofs and vertical gardens, which not only provide insulation but also contribute to urban biodiversity. Rainwater harvesting systems are seamlessly integrated, demonstrating an active response to climate challenges and resource management. Furthermore, energy-efficient materials and systems have been adopted throughout the project, minimizing its carbon footprint while providing comfort.
The project also integrates public spaces that promote social interaction. These areas consist of communal courtyards, gathering spots, and landscaped zones where residents can engage with one another while enjoying nature. The design encourages a sense of belonging and community ownership, which is vital in urban environments.
The thoughtful selection of materials reinforces the project’s conceptual framework. A combination of materials such as natural stone, glass, and sustainable timber accentuates the design’s connection to the environment. The use of local materials not only supports regional economies but also establishes a sense of place.
In examining the architectural plans and sections, one can appreciate the strategic layout that facilitates movement and accessibility. The circulation paths prioritize pedestrians, with clear demarcation for bike lanes, promoting an eco-friendly lifestyle. The integration of smart technology within the building systems further enhances resident convenience and operational efficiency.
Overall, this architectural design project stands out through its commitment to sustainability, community engagement, and innovative use of space. For those interested in exploring this project in greater detail, reviewing the architectural plans, sections, and designs will provide deeper insights into the multifaceted aspects of this exemplary urban development.


























