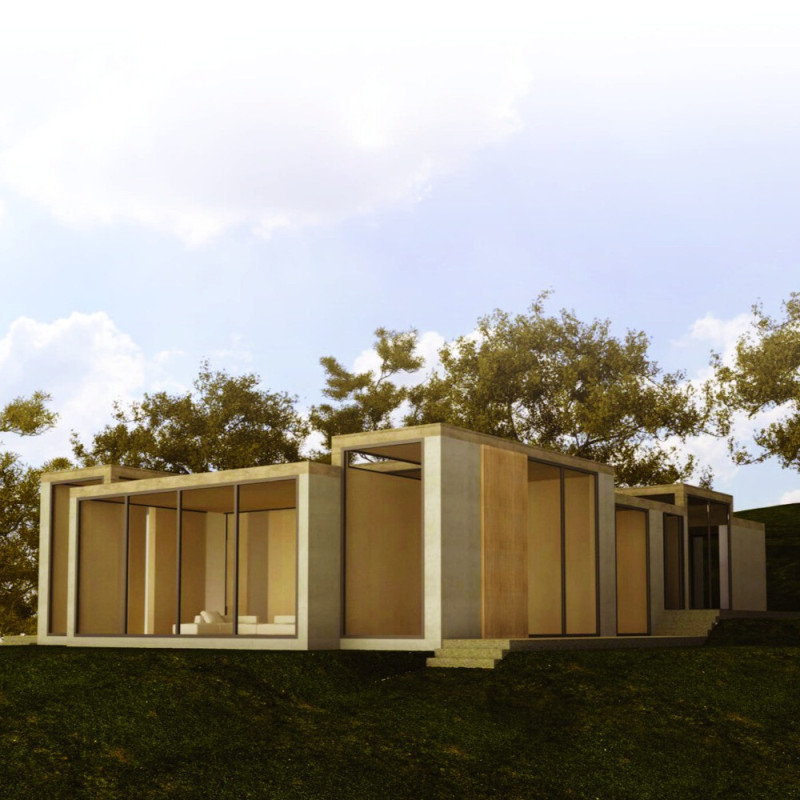5 key facts about this project
At the core of the design is a clear intention to promote an inclusive space that caters to various user needs. The layout is strategically organized to encourage interaction and movement, with distinct zones for gathering, working, and relaxation seamlessly interwoven throughout the structure. This careful consideration of spatial dynamics allows for a fluid transition between different activities, fostering a sense of community within the space.
The exterior of the project is characterized by a material palette that reflects both the local vernacular and contemporary architectural trends. The use of locally sourced materials not only enhances the project’s aesthetic appeal but also minimizes its environmental impact. Elements such as textured stone cladding and sustainable timber bring warmth and a tactile quality to the façade, while large expanses of glass facilitate natural light, reducing the need for artificial lighting during the day. This thoughtful use of materials exemplifies the project’s commitment to sustainability, emphasizing both structural performance and environmental responsibility.
One of the more notable aspects of the design is its innovative approach to environmental consciousness. The incorporation of green roofs and vertical gardens serves multiple purposes: they provide insulation, improve air quality, and contribute to biodiversity while offering soothing views for occupants. Additionally, energy-efficient systems such as solar panels and rainwater harvesting significantly reduce the building's energy consumption and ecological footprint. This blend of aesthetics and ecological mindfulness positions the project as a forward-thinking example of contemporary architecture.
The design also places a strong emphasis on accessibility, ensuring that all community members can fully engage with the space. The pathways are clearly defined and well-connected, allowing easy navigation for individuals of all ages and abilities. Consideration for universal design principles is evident throughout, from the entrances to the restroom facilities. This commitment to inclusivity enhances the user experience, making the project a welcoming destination for everyone.
Unique design approaches are evident in the integration of flexible spaces that can adapt to various functions over time. For instance, areas designated for gatherings can be transformed into event spaces or used for workshops, depending on community needs. This level of adaptability ensures the project remains relevant and responsive to the evolving needs of its users.
In summary, this architectural project stands as a well-considered response to the complexities of modern urban living. By emphasizing sustainability, community engagement, and adaptability, it serves not only its immediate function but also contributes positively to its geographical context. The project's design is a testament to how architecture can facilitate connection and foster a sense of belonging while respecting the environment. For more in-depth details on its architectural plans, sections, and innovative design ideas, readers are encouraged to explore the full project presentation.























