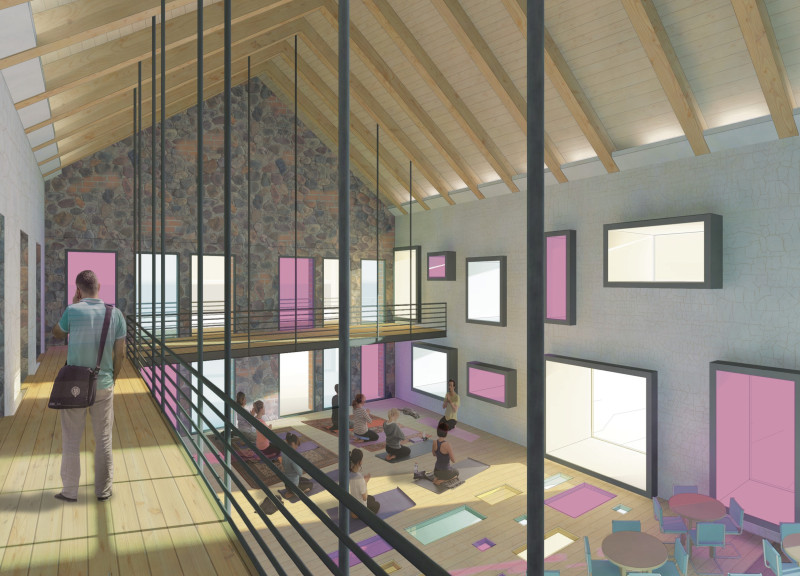5 key facts about this project
At its core, "enLIGHTenment" represents a sanctuary for individuals seeking tranquility and connection with nature. The building is purposefully designed to facilitate activities focused on wellness, such as yoga, meditation, and education. The integration of these functions within a single structure highlights the importance of communal spaces in fostering social interaction and personal growth.
The spatial organization of the project features an expansive main area characterized by a vaulted ceiling, creating an atmosphere of openness and lightness. This design encourages a sense of freedom and comfort, essential for the project's intended use. Acoustic considerations are addressed, ensuring the interior remains conducive to meditation and quiet reflection.
Important design details enhance the overall experience within the space. For example, strategically placed windows and openings bring in natural light, allowing it to penetrate deep into the interior. This not only boosts the visual appeal but also promotes a closer connection to the surrounding landscape, reminding occupants of nature's calming presence. The careful arrangement of these elements leads to a harmonious play of light and shadow, creating varied moods throughout the day.
The project employs a deliberate choice of materials, favoring local and sustainable options. The exterior features local stone cladding, which provides a tactile quality while reinforcing the structure's connection to the environment. Inside, reclaimed wood is utilized for flooring and structural elements, imparting warmth and history to the space. This choice emphasizes ecological responsibility and aligns with contemporary practices in architecture where the salvaging of materials is increasingly prioritized. Large glass panels and windows are incorporated to maximize natural illumination and provide unobstructed views of the beautiful surrounding forests, removing barriers between interior and exterior environments.
Unique design approaches manifest in several aspects of this architectural project. One notable feature is the incorporation of environmental technologies, such as photovoltaic solar panels, designed to reduce the building's energy footprint. This focus on sustainability demonstrates an understanding of contemporary ecological challenges while positioning the project as a forward-thinking architectural endeavor. Moreover, the design includes hydroponic systems intended for on-site food growth, seamlessly integrating educational elements about sustainable agriculture into the everyday activities of users.
The arrangement of spaces further illustrates the intention behind this architecture. Various functional zones, including areas for meditation, yoga, and community gatherings, are designed not only to meet multifaceted community needs but also to encourage interaction among users. The layout promotes a natural flow between areas while ensuring privacy when needed, exemplifying a comprehensive understanding of spatial dynamics.
In summary, "enLIGHTenment" stands as a significant architectural project that thoughtfully merges historical context with contemporary functions. Its design prioritizes community, sustainability, and a strong connection to nature, making it a valuable addition to the region. As you explore its architectural plans, sections, and designs, you will gain deeper insights into how this project exemplifies effective architectural ideas aimed at enhancing human experiences and environmental sustainability. Engaging with the details of this project offers valuable lessons for future architectural endeavors that aspire to achieve similar goals.


























