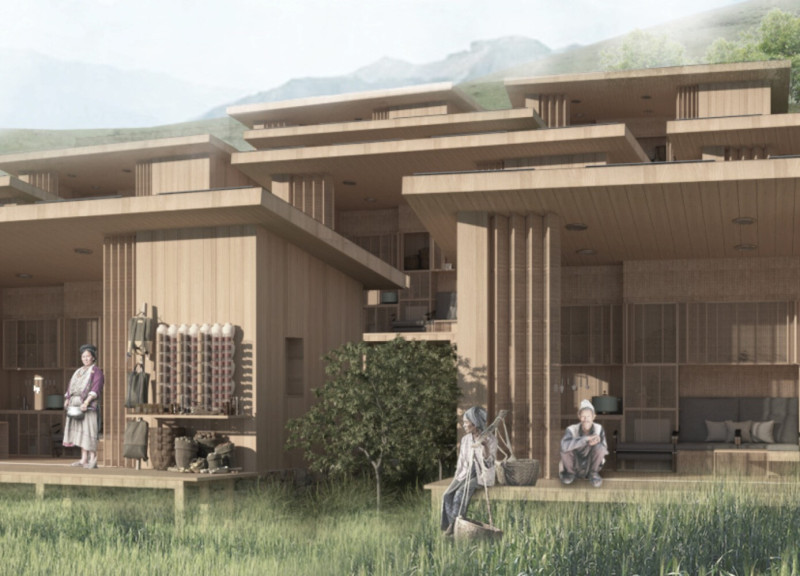5 key facts about this project
At its core, the project serves a dual function: it operates as a community hub and a residential space, reflecting the increasingly blurred boundaries between public and private domains in modern architecture. The design elegantly accommodates areas for communal activities alongside individual living units, promoting both social interaction and personal privacy. This balancing act is essential to the project’s overarching goal of fostering community cohesion.
The unique architectural approach manifests itself through several key elements. A front façade composed of glass and timber creates a warm and inviting entry point, allowing natural light to flood the interior spaces. The choice of materials—engineered wood, glass, and concrete—speaks to a commitment to sustainability and the use of locally sourced resources. The timber not only provides aesthetic warmth but also acts as a sustainable choice, reducing the overall carbon footprint of the building.
Expanding on the concept of interaction, the design incorporates various communal spaces that encourage gatherings and collaboration. Rooftop gardens and terraces extend the living space outdoors, reconnecting residents with nature and enabling views of the surrounding urban landscape. These areas are designed not just for leisure but to serve as green lungs for the building, enhancing air quality while providing recreational opportunities.
The fluidity of internal spaces is another noteworthy aspect of the design. Open floor plans within individual units foster adaptability, allowing occupants to personalize their environments according to their lifestyle needs. This emphasis on flexibility reflects an understanding of modern living, where families and cohabiting individuals often require versatile spaces that can evolve over time.
The structural integrity of the project is ensured through a robust framework of reinforced concrete, providing stability while also allowing for large-span openings. This design approach creates expansive living areas that enhance connectivity between spaces. Architectural sections reveal a strategic layering of private and public zones, ensuring that the building functions efficiently while maintaining a sense of individuality for each resident.
Landscaping is thoughtfully integrated as part of the overall design. Native plant species are utilized in the garden areas to create a sense of place and enhance biodiversity. The project emphasizes the importance of ecological balance, aiming to create a habitat for both flora and fauna amidst the urban fabric.
As a reflection of contemporary architectural ideas, this project stands out for its emphasis on community-oriented spaces and sustainable practices. The integration of natural elements, thoughtful material choices, and a clear functional purpose all contribute to a holistic approach to modern living. The prioritization of human experience in design is not merely an afterthought; rather, it is woven into the very fabric of the architectural expression.
Readers interested in delving deeper into the specifics of this project should explore the architectural plans, architectural sections, and architectural designs presented in the project documentation. Understanding the nuances of these elements will offer further insights into the practical application of innovative architectural ideas within the context of this multifaceted design. The project's commitment to marrying form and function serves as an example of how modern architecture can meaningfully engage with the challenges of contemporary urban living.


 Siyu Mao
Siyu Mao 























