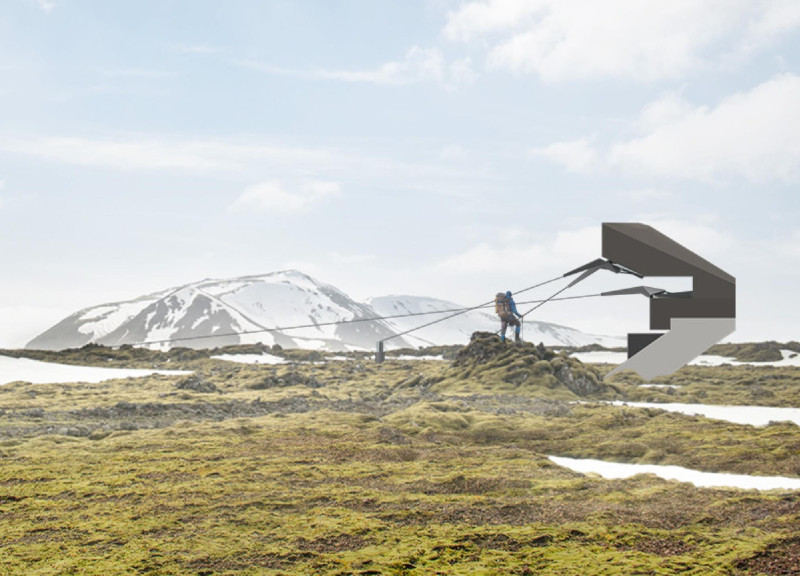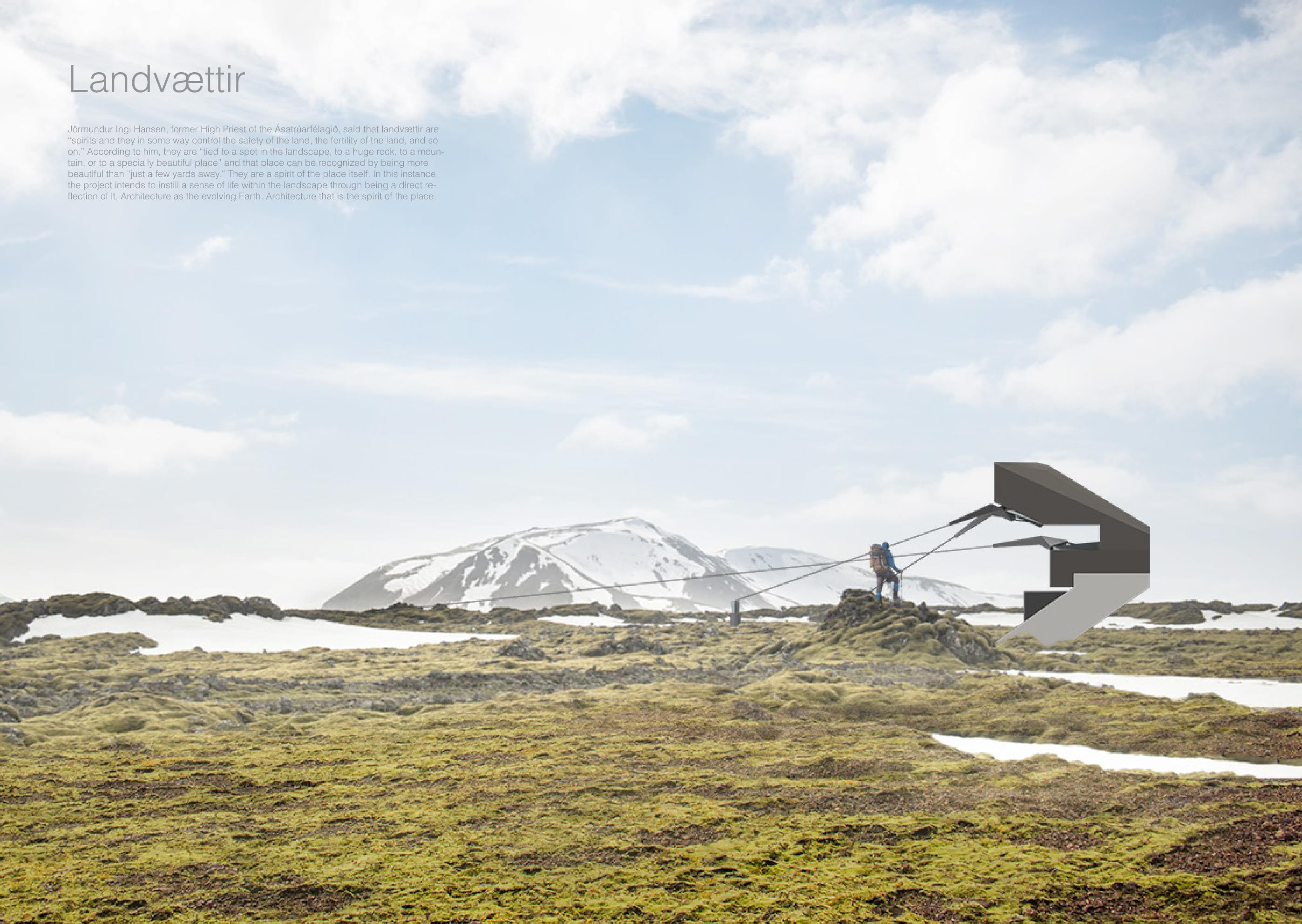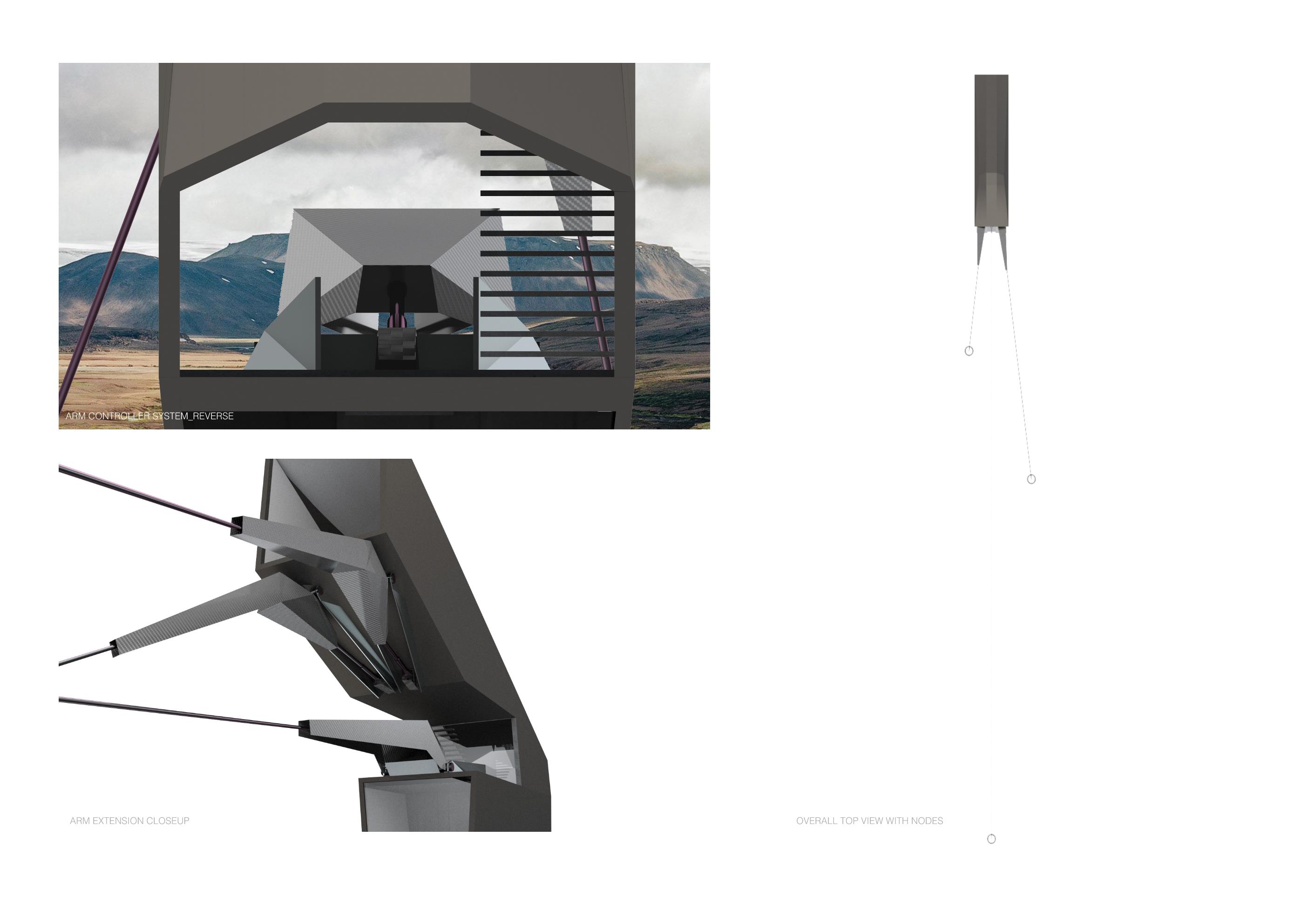5 key facts about this project
The project represents a contemporary architectural endeavor designed for a mixed-use development in an urban setting. It serves as a multifunctional space, integrating residential units, commercial areas, and communal facilities. The architecture exhibits a harmonious balance between aesthetics and functionality, tailored to foster community interaction while maximizing the use of available space. Each element of the design reflects a deliberate approach to meeting the needs of the occupants and enhancing the overall environment.
The architectural design employs a selection of high-quality materials, including reinforced concrete, glass, and sustainably sourced timber. The use of reinforced concrete provides structural integrity and durability, while large glass facades enable natural light to permeate the interior, creating a bright, inviting atmosphere. Sustainably sourced timber is strategically used in internal spaces, contributing to warmth and comfort while aligning with sustainable building practices. This thoughtful materiality underscores the project’s commitment to contemporary building standards and environmental responsibility.
Innovative design techniques are prominently featured in this project, setting it apart from typical developments. One notable aspect is the incorporation of green roofs and vertical gardens, which serve to enhance biodiversity, improve air quality, and provide residents with accessible green space in an urban context. Additionally, the layout emphasizes connectivity, with open communal areas designed to encourage interaction among residents and visitors. The strategic placement of commercial spaces at the ground level ensures that these areas are not only accessible but also actively engage with the surrounding street life, promoting a vibrant community atmosphere.
Another distinctive characteristic of this architectural project is the integration of advanced building systems aimed at enhancing energy efficiency. The implementation of smart building technologies facilitates optimal energy management, promoting sustainability. This includes features such as solar panels, rainwater harvesting systems, and a building management system that optimizes heating, cooling, and lighting based on occupancy patterns. These systems contribute to reduced operational costs and exemplify a forward-thinking approach to urban development.
In conclusion, this architectural project stands as a notable example of modern design principles, focusing on functionality, sustainability, and community interaction. It addresses the complexities of urban living while offering a unique blend of residential comfort and commercial vibrancy. To gain a deeper understanding of the specific architectural plans, sections, designs, and ideas that shaped this project, readers are encouraged to explore the detailed project presentation.



























