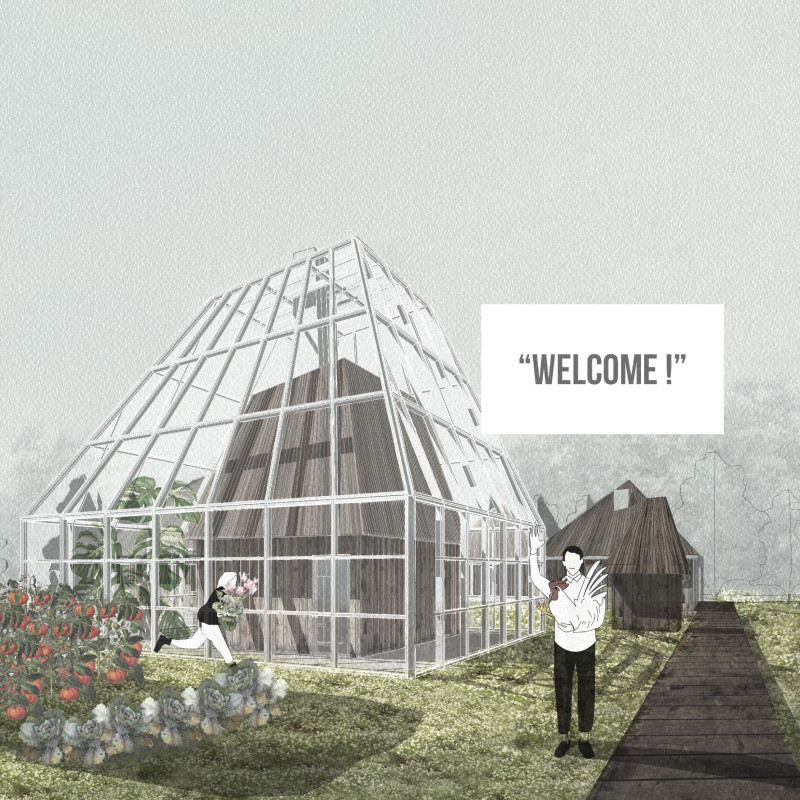5 key facts about this project
At first glance, the design reveals a harmonious blend of aesthetic appeal and practical utility. The exterior showcases a sophisticated interplay of materials, prominently featuring reinforced concrete, glass, and timber. These materials were chosen not only for their durability and sustainability but also for the way they resonate with the surrounding environment. The concrete façade presents a clean, modern look, while expansive glass panels flood the interior with natural light, creating an inviting atmosphere that encourages use throughout the day. Timber accents add warmth and texture, softening the overall appearance and fostering a sense of connection to nature.
The architectural layout is organized thoughtfully. A central courtyard acts as a focal point, enhancing airflow and natural illumination while providing a communal area for gatherings and events. Surrounding this courtyard are multipurpose rooms that can be adapted for various activities, from workshops to social functions. This flexibility in design reflects a keen understanding of the diverse needs of the community, reinforcing the project's role as a hub for social interaction.
Attention to detail is evident in every aspect of the project. The careful consideration of circulation routes allows for smooth transitions between spaces, minimizing congestion and enhancing user experience. Additionally, the integration of green roofs and vertical gardens demonstrates a commitment to sustainability, contributing to urban biodiversity while improving energy efficiency. This approach not only mitigates the environmental impact but also enriches the visual landscape, offering a refreshing contrast to the urban fabric.
The unique design approaches employed in this project are emblematic of a broader trend towards sustainable and inclusive architecture. The use of innovative construction techniques ensures that the materials selected align with environmentally responsible practices, thereby minimizing the carbon footprint associated with the building’s lifecycle. Furthermore, the design encourages community involvement by incorporating public spaces that invite participation and creativity.
In summary, this project stands as a testament to the potential of architecture to foster community, enhance wellbeing, and promote sustainability. By examining elements such as architectural plans, sections, and designs, one can appreciate the meticulous approach taken in crafting a space that is not only functional but also deeply connected to its context. The project invites viewers to delve further into its architectural ideas and design outcomes, encouraging them to explore the nuances that define this impressive example of modern architecture. For those interested in the interplay of space, sustainability, and community, further exploration of the project presentation will yield a wealth of insights.


























