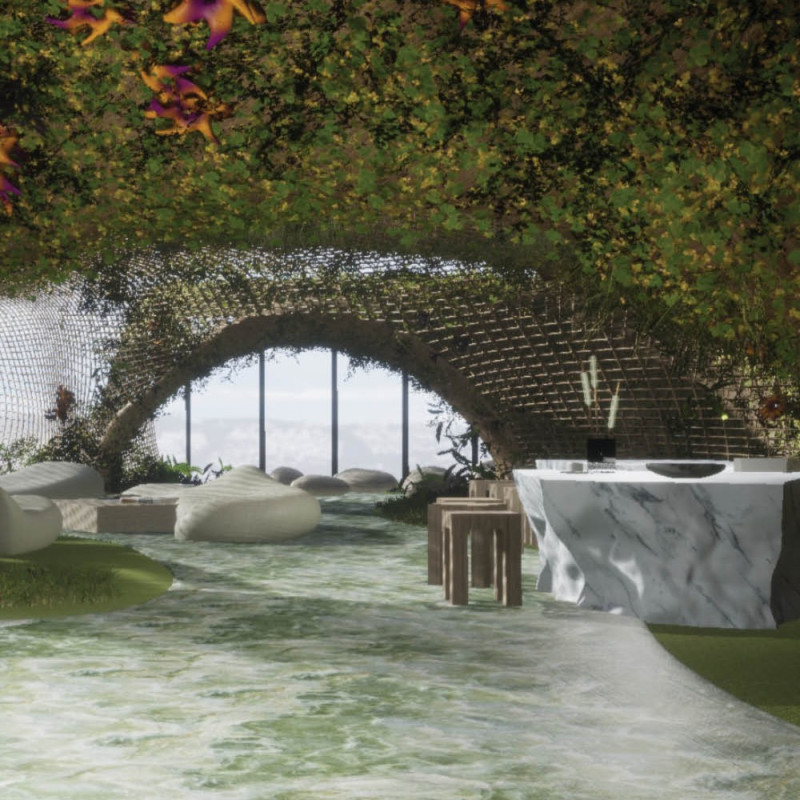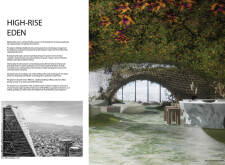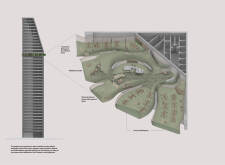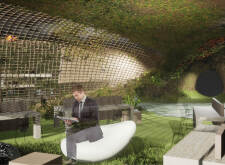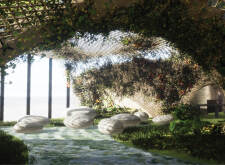5 key facts about this project
At its core, the project is conceived as a multifunctional space that serves both residential and communal purposes. It is strategically situated within an urban context, taking advantage of natural light, prevailing winds, and views while preserving privacy and enhancing the user experience. The architecture emphasizes a seamless integration with the landscape, utilizing the topography to create tiered spaces that promote social interaction while offering quiet retreats.
The design employs a diverse palette of materials, showcasing concrete, timber, glass, and steel, each chosen not only for durability and aesthetic appeal but also for their environmental performance. The use of concrete establishes a robust foundation that ensures structural stability, while timber elements convey warmth and a connection to nature, informing the building’s overall tactile quality. Large expanses of glass facilitate transparency, dissolving boundaries between indoor and outdoor spaces, allowing for natural light to penetrate deep into the interiors, contributing to user well-being and reducing reliance on artificial lighting. Steel components lend an industrial edge to the design, providing necessary support while enhancing the building’s modern architectural language.
Unique design techniques are evident throughout the project. The innovative roof design, which mimics natural landforms, provides not only aesthetic value but also enhances rainwater management and energy efficiency. This feature exemplifies an intelligent approach to sustainability, as it collects rainwater for reuse and minimizes stormwater runoff. The integration of green roofs and living walls is another distinctive aspect, fostering biodiversity and promoting a healthier urban ecosystem. These elements contribute to the building's energy performance, assisting in temperature regulation naturally, and reducing the mechanical load on heating and cooling systems.
Interior spaces are equally well-considered, featuring an open-plan layout that encourages fluid movement and interaction among occupants. Key communal areas draw people together, fostering community engagement and collaboration. Thoughtfully placed windows and skylights not only enhance the spatial experience with varying light qualities throughout the day but also provide vistas of the surrounding landscape, reinforcing the connection between the indoors and the outdoors.
Moreover, the project is notable for how it addresses the challenge of urban density, leveraging verticality to maximize usable space without compromising quality of life. By focusing on vertical gardens and balconies, the design effectively provides private outdoor areas for residents while contributing to the skyline. This consideration for outdoor living reflects a growing trend in urban architecture, prioritizing access to green spaces.
As the project continues to evolve, it embodies a vision for future urban development—one that respects its context, harnesses renewable resources, and responds thoughtfully to the needs of its users. The emphasis on sustainability, community, and the innovative use of materials and forms serve as essential takeaways for the future of architecture.
For further exploration of the architectural plans, sections, and designs behind this thoughtful project, interested readers are encouraged to delve into the detailed presentations that showcase the intricate architectural ideas and execution throughout. Understanding the intricacies of the design will provide deeper insights into how this project contributes to a broader dialogue on contemporary architecture and urban living.


