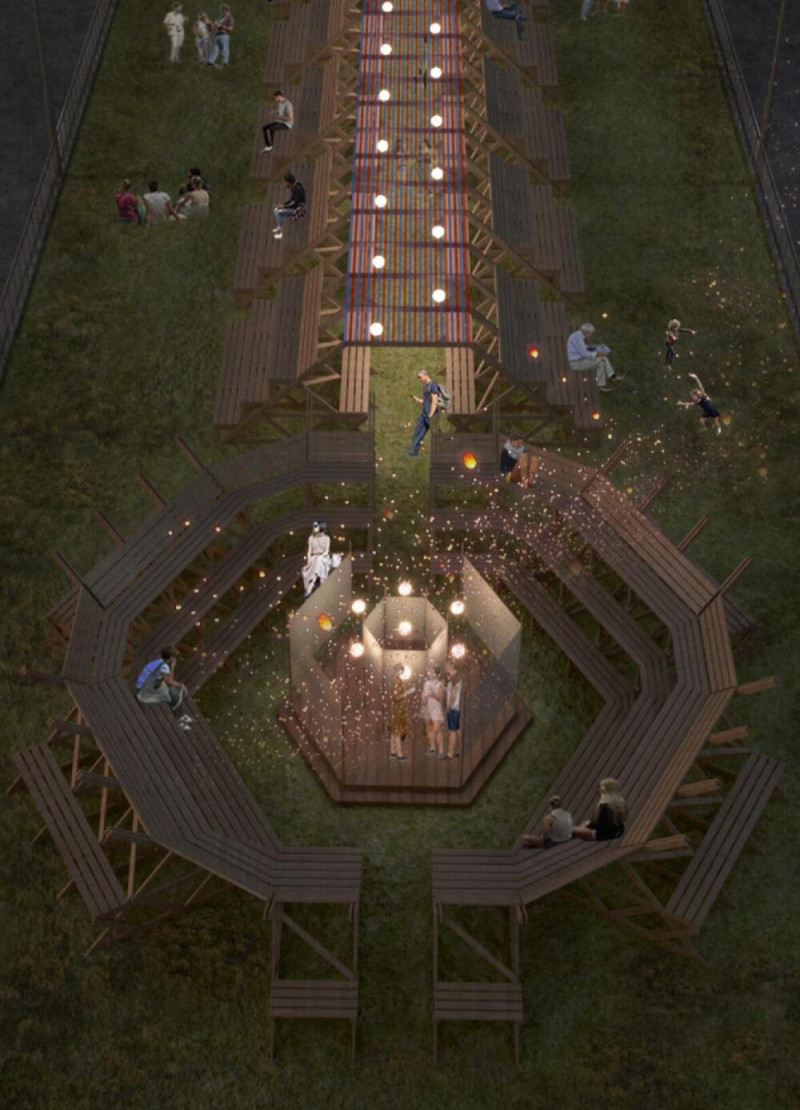5 key facts about this project
The architectural design focuses on promoting interaction among visitors, encouraging exploration and engagement with the surrounding environment as well as the internal exhibits. The pavilion's thoughtful integration into its context exemplifies a balance between natural and built environments, thereby enhancing the user experience.
Unique Design Approaches
The Linear Rooms exhibit a commitment to sustainable practices through careful material selection and construction techniques. The use of locally sourced wood provides not only aesthetic appeal but also aligns the project with environmentally responsible building practices. Steel elements serve to reinforce the structure while maintaining a low-tech connection approach, reducing overall environmental impact.
Another distinguishing feature of the project is its innovative spatial organization. The design utilizes a clear and linear progression, leading visitors through defined paths that connect outdoor areas and indoor experiences. The nave-shaped ceiling of the exhibition room optimizes natural lighting while allowing for diverse display configurations, making the space adaptable for various events and exhibitions.
Interaction is at the core of the pavilion's design philosophy. Communal seating areas surrounding the structure enhance outdoor engagement, while the theatre room encourages active participation in performances. The spatial relationship between the rooms fosters dynamic use, enabling different community activities to occur simultaneously.
Architectural Details
Key architectural details include the pavilion's transparency, achieved through expansive glass paneling that fosters a seamless connection between exterior and interior spaces. This design choice not only enhances visibility but also integrates natural light, contributing to the pavilion's overall ambiance. The structural elements are designed to provide both aesthetic value and functional performance, ensuring durability and ease of maintenance.
The Linear Rooms project provides an important resource for architectural exploration. By examining the architectural plans, sections, and design elements, readers can gain deeper insights into the project's conceptual framework and execution. Exploring the entirety of this architectural endeavor will reveal how the pavilion effectively meets community needs while respecting its natural setting.























